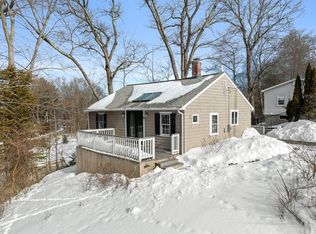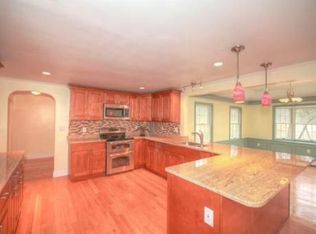Sold for $1,130,000
$1,130,000
30 Pilgrim Path, Wayland, MA 01778
3beds
2,095sqft
Single Family Residence
Built in 1997
0.26 Acres Lot
$1,124,500 Zestimate®
$539/sqft
$4,230 Estimated rent
Home value
$1,124,500
$1.03M - $1.21M
$4,230/mo
Zestimate® history
Loading...
Owner options
Explore your selling options
What's special
Tucked away in a sought-after neighborhood, this charming cape blends modern style with everyday comfort. Bright, inviting and well-maintained this home is ready for its next chapter. The heart of the home is the stunning, renovated kitchen, featuring sleek granite countertops and stainless steel appliances—perfect for cooking or gathering with friends. Hardwood floors flow throughout the open living and dining areas, leading to two bedrooms and a full bath. Upstairs, the spacious primary suite offers two walk-in closets, an oversized bath with Jacuzzi tub and a bonus room ideal for a home office. The lower level features a fire-placed family room, workout space, laundry, and garage access. Outside, the fenced-in yard, play area, and deck create the ultimate outdoor retreat. Just minutes to Dudley Pond, the Aqueduct, top-rated schools, shops, and dining—this is the one!
Zillow last checked: 8 hours ago
Listing updated: April 24, 2025 at 02:24pm
Listed by:
The Shulkin Wilk Group 617-463-9816,
Compass 781-365-9954
Bought with:
Steve Leavey
Berkshire Hathaway HomeServices Commonwealth Real Estate
Source: MLS PIN,MLS#: 73351224
Facts & features
Interior
Bedrooms & bathrooms
- Bedrooms: 3
- Bathrooms: 2
- Full bathrooms: 2
- Main level bathrooms: 1
- Main level bedrooms: 2
Primary bedroom
- Features: Walk-In Closet(s), Flooring - Wall to Wall Carpet, Recessed Lighting
- Level: Second
- Area: 240
- Dimensions: 15 x 16
Bedroom 2
- Features: Closet, Flooring - Hardwood, Recessed Lighting
- Level: Main,First
- Area: 156
- Dimensions: 13 x 12
Bedroom 3
- Features: Closet, Flooring - Hardwood, Recessed Lighting
- Level: Main,First
- Area: 121
- Dimensions: 11 x 11
Primary bathroom
- Features: Yes
Bathroom 1
- Features: Bathroom - Full, Bathroom - With Tub & Shower, Flooring - Stone/Ceramic Tile
- Level: Main,First
- Area: 50
- Dimensions: 5 x 10
Bathroom 2
- Features: Bathroom - Full, Bathroom - With Shower Stall, Skylight, Closet - Linen, Flooring - Stone/Ceramic Tile, Jacuzzi / Whirlpool Soaking Tub, Recessed Lighting
- Level: Second
- Area: 126
- Dimensions: 9 x 14
Dining room
- Features: Flooring - Hardwood, Exterior Access, Open Floorplan, Slider, Lighting - Overhead
- Level: Main,First
- Area: 132
- Dimensions: 11 x 12
Family room
- Features: Flooring - Wall to Wall Carpet, Recessed Lighting
- Level: Basement
- Area: 299
- Dimensions: 13 x 23
Kitchen
- Features: Flooring - Hardwood, Countertops - Stone/Granite/Solid, Breakfast Bar / Nook, Open Floorplan, Recessed Lighting, Remodeled, Stainless Steel Appliances, Gas Stove
- Level: Main,First
- Area: 168
- Dimensions: 14 x 12
Living room
- Features: Skylight, Cathedral Ceiling(s), Ceiling Fan(s), Flooring - Hardwood, Open Floorplan, Recessed Lighting
- Level: Main,First
- Area: 182
- Dimensions: 13 x 14
Office
- Features: Flooring - Wall to Wall Carpet, French Doors, Recessed Lighting
- Level: Second
- Area: 143
- Dimensions: 13 x 11
Heating
- Forced Air, Natural Gas
Cooling
- Central Air
Appliances
- Included: Gas Water Heater, Tankless Water Heater, Range, Dishwasher, Microwave, Refrigerator, Washer, Dryer, Water Treatment, Range Hood, Water Softener
- Laundry: Flooring - Stone/Ceramic Tile, Electric Dryer Hookup, Washer Hookup, In Basement
Features
- Recessed Lighting, Office
- Flooring: Carpet, Hardwood, Flooring - Wall to Wall Carpet
- Doors: French Doors
- Basement: Finished,Garage Access
- Number of fireplaces: 2
- Fireplace features: Family Room, Living Room
Interior area
- Total structure area: 2,095
- Total interior livable area: 2,095 sqft
- Finished area above ground: 1,688
- Finished area below ground: 407
Property
Parking
- Total spaces: 6
- Parking features: Attached, Under, Paved Drive
- Attached garage spaces: 2
- Uncovered spaces: 4
Features
- Patio & porch: Deck
- Exterior features: Deck, Professional Landscaping, Fenced Yard
- Fencing: Fenced/Enclosed,Fenced
- Waterfront features: Lake/Pond
Lot
- Size: 0.26 Acres
- Features: Corner Lot
Details
- Parcel number: M:42D L:139,862169
- Zoning: R20
Construction
Type & style
- Home type: SingleFamily
- Architectural style: Cape
- Property subtype: Single Family Residence
Materials
- Foundation: Concrete Perimeter
- Roof: Shingle
Condition
- Year built: 1997
Utilities & green energy
- Sewer: Inspection Required for Sale
- Water: Public
Green energy
- Energy efficient items: Thermostat
Community & neighborhood
Community
- Community features: Public Transportation, Shopping, Pool, Walk/Jog Trails, Public School
Location
- Region: Wayland
Price history
| Date | Event | Price |
|---|---|---|
| 4/24/2025 | Sold | $1,130,000+13.6%$539/sqft |
Source: MLS PIN #73351224 Report a problem | ||
| 4/2/2025 | Contingent | $995,000$475/sqft |
Source: MLS PIN #73351224 Report a problem | ||
| 3/27/2025 | Listed for sale | $995,000+35.4%$475/sqft |
Source: MLS PIN #73351224 Report a problem | ||
| 10/20/2020 | Sold | $735,000+5%$351/sqft |
Source: Public Record Report a problem | ||
| 8/21/2020 | Pending sale | $699,900$334/sqft |
Source: Jorge Andres Zea #72709465 Report a problem | ||
Public tax history
| Year | Property taxes | Tax assessment |
|---|---|---|
| 2025 | $12,959 +5.8% | $829,100 +5% |
| 2024 | $12,250 +3.2% | $789,300 +10.7% |
| 2023 | $11,873 +4.3% | $713,100 +15% |
Find assessor info on the county website
Neighborhood: 01778
Nearby schools
GreatSchools rating
- 9/10Happy Hollow SchoolGrades: K-5Distance: 0.3 mi
- 9/10Wayland Middle SchoolGrades: 6-8Distance: 1 mi
- 10/10Wayland High SchoolGrades: 9-12Distance: 0.5 mi
Schools provided by the listing agent
- Elementary: Happy Hollow
- Middle: Wms
- High: Whs
Source: MLS PIN. This data may not be complete. We recommend contacting the local school district to confirm school assignments for this home.
Get a cash offer in 3 minutes
Find out how much your home could sell for in as little as 3 minutes with a no-obligation cash offer.
Estimated market value$1,124,500
Get a cash offer in 3 minutes
Find out how much your home could sell for in as little as 3 minutes with a no-obligation cash offer.
Estimated market value
$1,124,500

