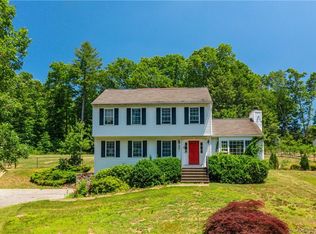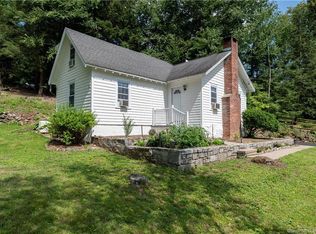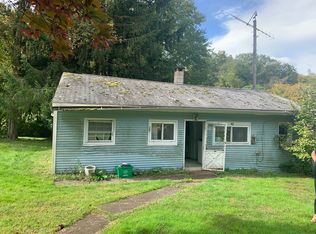Check out his three bedroom, two and a half bath Colonial with a beautiful, private, completely flat, fenced in back yard. Hardwood floors throughout the main level and second floor. Spacious den with vaulted ceiling. The eat in kitchen looks out onto the beautiful back yard, with potential for an amazing outdoor kitchen, lounge space, gardens, perfect setting for a pool! Master suite with full bath and walk in closet. Two more bedrooms on the second floor each with two closets. Lots of storage throughout this home! Partially finished lower level, two car garage and plenty of parking! Super close to Treadwell park with tennis, playground and pool! Don't miss this Beautiful home. Subject to probate. Owner to find suitable housing. Final offers to be submitted by noon on Wednesday 7/7. Check out his three bedroom, two and a half bath Colonial with a beautiful, private, completely flat, fenced in back yard. Hardwood floors throughout the main level and second floor. Spacious den with vaulted ceiling. The eat in kitchen looks out onto the beautiful back yard, with potential for an amazing outdoor kitchen, lounge space, gardens, perfect setting for a pool! Master suite with full bath and walk in closet. Two more bedrooms on the second floor each with two closets. Lots of storage throughout this home! Partially finished lower level, two car garage and plenty of parking! Super close to Treadwell park with tennis, playground and pool! Don't miss this Beautiful home. Subject to probate. Owner to find suitable housing. Final offers to be submitted by noon on Wednesday 7/7.
This property is off market, which means it's not currently listed for sale or rent on Zillow. This may be different from what's available on other websites or public sources.



