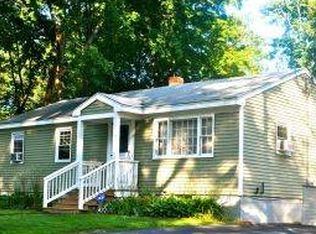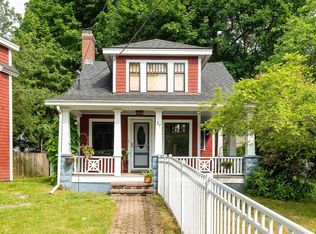Coming downstairs in the morning into a sun-filled kitchen is a wonderful way to start the day any time of year in this charming Cape-Style Bungalow located in this coveted Kittery neighborhood just a stone's throw from the water. Relax with a cool drink under the pergola with the hummingbirds fluttering about the garden. Sit for a spell on the front porch at the end of the day with a glass of wine, watching the sunset and chatting with the neighbors as they walk by. Enjoy entertaining guests and dining on the back deck overlooking the mature English gardens, vegetables, and stunning hardscape patios and fire pit. You'll also really appreciate, particularly in winter, the large windows and open floor plan that keep you connected to the outdoors even when you are cozy inside by the fire. Other features you'll love are the upstairs laundry, the attached garage, the EV charging station, an en-suite primary bedroom, and the separate large bonus room/office space for working from home. Future owners will benefit from an upgrade to solar panels and heat pumps for efficient heating and cooling, paying next to nothing for electricity. The overall location can't be beat, with Tributary Brewing just a quick walk through the neighborhood and down Dan's Path, Gourmet Alley and Kittery Foreside is a short walk or bike right away (.8 miles) and Downtown Portsmouth is a lovely breezy bike ride over the bridge (1.8 miles) with easy access to Prescott Park concerts, the Fourth of July fireworks and Halloween parade; and did we mention minutes to some of the most beautiful sandy beaches Maine has to offer! This home is PRE-INSPECTED and move-in ready with extra room for boat/RV storage and plenty of outdoor entertaining options. This Garden Oasis is not to be missed! Showings begin Saturday, Aug. 8 by appointment. All Furnishings are also for sale.
This property is off market, which means it's not currently listed for sale or rent on Zillow. This may be different from what's available on other websites or public sources.


