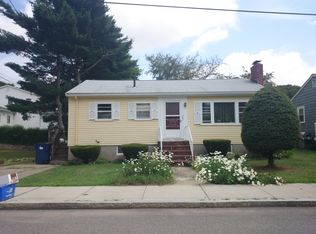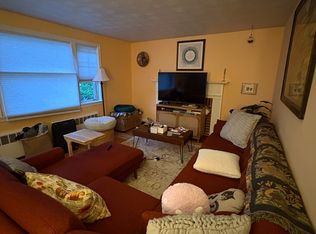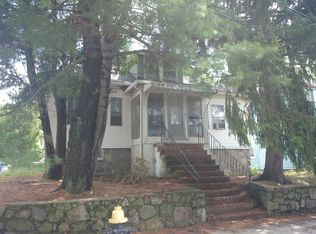Beautiful turnkey ranch on a quiet dead end in West Roxbury. Updated kitchen features quartz counters, stainless steel appliances and custom cabinets with open floor plan to dining room. Large living room with tons of natural light and wood fireplace. Generous bedrooms and 2 completely renovated full bathrooms. Large finished basement with high ceilings provides second living area, home office and play space. Dedicated laundry room with newer washer dryer also included. Completely fenced in well-manicured yard perfect for kids and pets to enjoy. Convenient to bus, commuter rail, walking and jogging trails, shops and restaurants. Don't miss out on this fantastic home!
This property is off market, which means it's not currently listed for sale or rent on Zillow. This may be different from what's available on other websites or public sources.


