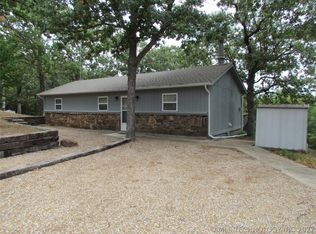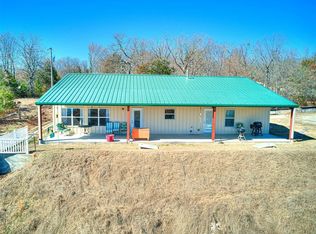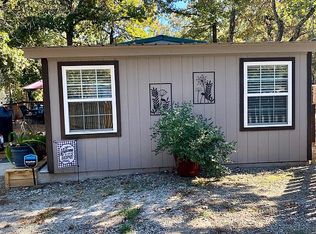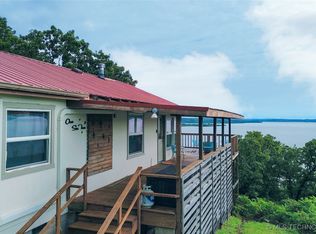This sweet full-time or make it your VRBO/AIRBNB home is calling your name. Located just a block away from the Lake. Boat ramp in area along with Evergreen Marina just around the corner. Beautifully updated and selling fully furnished with 2 bedrooms & 2 full bathrooms. Wood burning fireplace, new ceramic flooring throughout and all appliances including washer and dryer stay. Extra lot next to home holds a storm shelter with the availability to build a shop if needed. Outside full back deck is a wonderful place to sit and have that first cup of coffee in the morning or that ice cold beer after a long day. Firepit with seating around completes this sweet home.
For sale
$195,000
30 Persimmon Ln, Canadian, OK 74425
2beds
920sqft
Est.:
Single Family Residence
Built in 1980
0.82 Acres Lot
$181,700 Zestimate®
$212/sqft
$-- HOA
What's special
Storm shelterBuild a shopEvergreen marinaFirepit with seatingWood burning fireplaceNew ceramic flooringBoat ramp in area
- 254 days |
- 103 |
- 6 |
Zillow last checked: 8 hours ago
Listing updated: September 29, 2025 at 01:43pm
Listed by:
Annie Hatfield 918-689-6161,
McGraw, REALTORS
Source: MLS Technology, Inc.,MLS#: 2513205 Originating MLS: MLS Technology
Originating MLS: MLS Technology
Tour with a local agent
Facts & features
Interior
Bedrooms & bathrooms
- Bedrooms: 2
- Bathrooms: 2
- Full bathrooms: 2
Primary bedroom
- Description: Master Bedroom,Private Bath
- Level: First
Bedroom
- Description: Bedroom,No Bath
- Level: First
Bedroom
- Description: Bedroom,No Bath
- Level: First
Primary bathroom
- Description: Master Bath,Full Bath,Shower Only
- Level: First
Bathroom
- Description: Hall Bath,Full Bath,Shower Only
- Level: First
Dining room
- Description: Dining Room,Combo w/ Family
- Level: First
Kitchen
- Description: Kitchen,
- Level: First
Living room
- Description: Living Room,Fireplace
- Level: First
Utility room
- Description: Utility Room,Inside
- Level: First
Heating
- Central, Electric, Gas
Cooling
- Central Air
Appliances
- Included: Dryer, Dishwasher, Electric Water Heater, Microwave, Oven, Range, Refrigerator, Stove, Washer
- Laundry: Washer Hookup, Electric Dryer Hookup
Features
- Granite Counters, Other, Ceiling Fan(s), Electric Range Connection
- Flooring: Tile
- Doors: Storm Door(s)
- Windows: Vinyl
- Basement: None
- Number of fireplaces: 1
- Fireplace features: Wood Burning
Interior area
- Total structure area: 920
- Total interior livable area: 920 sqft
Property
Features
- Levels: One
- Stories: 1
- Patio & porch: Deck
- Exterior features: Rain Gutters
- Pool features: None
- Fencing: None
- Waterfront features: Boat Ramp/Lift Access, Lake, River Access, Water Access
- Body of water: Eufaula Lake
Lot
- Size: 0.82 Acres
- Features: Corner Lot, Mature Trees, Sloped
- Topography: Sloping
Details
- Additional structures: Shed(s)
- Parcel number: 251000002013
Construction
Type & style
- Home type: SingleFamily
- Architectural style: Other
- Property subtype: Single Family Residence
Materials
- Stone, Wood Siding, Wood Frame
- Foundation: Slab
- Roof: Asphalt,Fiberglass
Condition
- Year built: 1980
Utilities & green energy
- Sewer: Septic Tank
- Water: Rural
- Utilities for property: Electricity Available, Natural Gas Available, Water Available
Community & HOA
Community
- Features: Gutter(s), Marina
- Security: Safe Room Exterior, Smoke Detector(s)
- Subdivision: Rock Creek Heights
HOA
- Has HOA: No
Location
- Region: Canadian
Financial & listing details
- Price per square foot: $212/sqft
- Annual tax amount: $765
- Date on market: 4/4/2025
- Cumulative days on market: 254 days
- Listing terms: Conventional,FHA,USDA Loan,VA Loan
Estimated market value
$181,700
$173,000 - $191,000
$958/mo
Price history
Price history
| Date | Event | Price |
|---|---|---|
| 4/4/2025 | Listed for sale | $195,000+364.3%$212/sqft |
Source: | ||
| 12/13/2018 | Sold | $42,000-22.9%$46/sqft |
Source: | ||
| 11/27/2018 | Pending sale | $54,500$59/sqft |
Source: Eufaula Tri-County Real Estate #1831484 Report a problem | ||
| 8/22/2018 | Price change | $54,500+55.7%$59/sqft |
Source: Eufaula Tri-County Real Estate #1831484 Report a problem | ||
| 7/11/2018 | Pending sale | $35,000$38/sqft |
Source: Owner Report a problem | ||
Public tax history
Public tax history
Tax history is unavailable.BuyAbility℠ payment
Est. payment
$909/mo
Principal & interest
$756
Property taxes
$85
Home insurance
$68
Climate risks
Neighborhood: 74425
Nearby schools
GreatSchools rating
- 5/10Canadian Elementary SchoolGrades: PK-8Distance: 2.5 mi
- 2/10Canadian High SchoolGrades: 9-12Distance: 2.5 mi
Schools provided by the listing agent
- Elementary: Canadian
- High: Canadian
- District: Canadian - Sch Dist (U5)
Source: MLS Technology, Inc.. This data may not be complete. We recommend contacting the local school district to confirm school assignments for this home.
- Loading
- Loading





