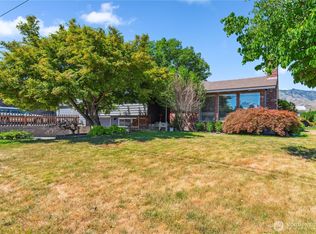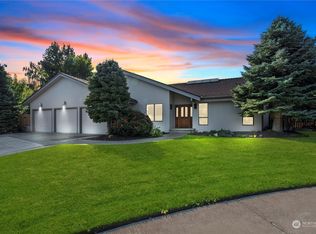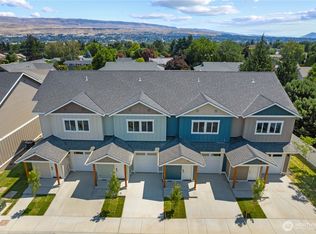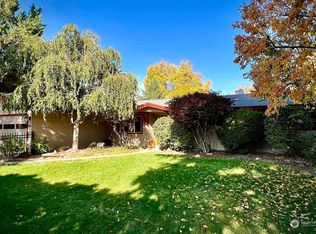Sold
Listed by:
Laura Mounter,
Laura Mounter Real Estate
Bought with: Kingdom Real Estate Team
$499,900
30 Pershing Street, Wenatchee, WA 98801
3beds
1,848sqft
Single Family Residence
Built in 1958
9,583.2 Square Feet Lot
$499,200 Zestimate®
$271/sqft
$2,636 Estimated rent
Home value
$499,200
$439,000 - $564,000
$2,636/mo
Zestimate® history
Loading...
Owner options
Explore your selling options
What's special
This well-maintained rambler nestled on a corner lot with breathtaking views of Saddle Rock. The home boasts mature easy care landscaping, while the private fenced backyard creates a serene retreat for relaxation or entertaining. Inside, you’ll find a newly updated kitchen with doors off to the patio. The home features a spacious recreation room or can be 3rd bedroom, offering versatile spaces to suit your lifestyle needs. Ideally situated in a prime location, this home is within close proximity to Confluence Health Hospital, local schools, and downtown, providing easy access to shopping, dining, and essential services. Such a great location, this home is a must-see!
Zillow last checked: 8 hours ago
Listing updated: June 23, 2025 at 04:01am
Listed by:
Laura Mounter,
Laura Mounter Real Estate
Bought with:
Dane Lewman, 27937
Kingdom Real Estate Team
Source: NWMLS,MLS#: 2345477
Facts & features
Interior
Bedrooms & bathrooms
- Bedrooms: 3
- Bathrooms: 3
- Full bathrooms: 1
- 3/4 bathrooms: 1
- 1/2 bathrooms: 1
- Main level bathrooms: 3
- Main level bedrooms: 3
Primary bedroom
- Level: Main
Bedroom
- Level: Main
Bedroom
- Level: Main
Bathroom three quarter
- Level: Main
Bathroom full
- Level: Main
Other
- Level: Main
Kitchen with eating space
- Level: Main
Living room
- Level: Main
Utility room
- Level: Main
Heating
- Fireplace, Baseboard, Forced Air, Heat Pump, Electric
Cooling
- Forced Air, Heat Pump
Appliances
- Included: Dishwasher(s), Disposal, Dryer(s), Refrigerator(s), Stove(s)/Range(s), Washer(s), Garbage Disposal, Water Heater: Electric
Features
- Bath Off Primary, Ceiling Fan(s)
- Flooring: Ceramic Tile, Engineered Hardwood, Vinyl, Carpet
- Doors: French Doors
- Basement: None
- Number of fireplaces: 2
- Fireplace features: Wood Burning, Main Level: 2, Fireplace
Interior area
- Total structure area: 1,848
- Total interior livable area: 1,848 sqft
Property
Parking
- Total spaces: 2
- Parking features: Attached Carport
- Carport spaces: 2
Features
- Levels: One
- Stories: 1
- Patio & porch: Bath Off Primary, Ceiling Fan(s), Ceramic Tile, Fireplace, French Doors, Water Heater
- Has view: Yes
- View description: Territorial
Lot
- Size: 9,583 sqft
- Features: Corner Lot, Curbs, Paved, Fenced-Fully, High Speed Internet, Irrigation, Patio
- Topography: Level
Details
- Parcel number: 222004920070
- Special conditions: Standard
Construction
Type & style
- Home type: SingleFamily
- Architectural style: Traditional
- Property subtype: Single Family Residence
Materials
- Wood Products
- Foundation: Poured Concrete
- Roof: Composition
Condition
- Year built: 1958
Utilities & green energy
- Electric: Company: Chelan PUD
- Sewer: Sewer Connected, Company: City of wenatchee
- Water: Public, Company: City of Wenatchee
- Utilities for property: Direct Tv, Localtel
Community & neighborhood
Location
- Region: Wenatchee
- Subdivision: Wenatchee
Other
Other facts
- Listing terms: Conventional
- Cumulative days on market: 31 days
Price history
| Date | Event | Price |
|---|---|---|
| 5/23/2025 | Sold | $499,900$271/sqft |
Source: | ||
| 4/24/2025 | Pending sale | $499,900$271/sqft |
Source: | ||
| 4/24/2025 | Listed for sale | $499,900$271/sqft |
Source: | ||
| 4/19/2025 | Pending sale | $499,900$271/sqft |
Source: | ||
| 4/12/2025 | Price change | $499,900-3.9%$271/sqft |
Source: | ||
Public tax history
| Year | Property taxes | Tax assessment |
|---|---|---|
| 2024 | $3,166 +1.9% | $352,749 -0.2% |
| 2023 | $3,108 -2.9% | $353,377 +1.9% |
| 2022 | $3,203 -13.7% | $346,799 -5.4% |
Find assessor info on the county website
Neighborhood: 98801
Nearby schools
GreatSchools rating
- 5/10Washington Elementary SchoolGrades: K-5Distance: 0.3 mi
- 4/10Orchard Middle SchoolGrades: 6-8Distance: 0.7 mi
- 6/10Wenatchee High SchoolGrades: 9-12Distance: 1.2 mi
Schools provided by the listing agent
- Elementary: Washington Elementary
- Middle: Orchard Mid
- High: Wenatchee High
Source: NWMLS. This data may not be complete. We recommend contacting the local school district to confirm school assignments for this home.

Get pre-qualified for a loan
At Zillow Home Loans, we can pre-qualify you in as little as 5 minutes with no impact to your credit score.An equal housing lender. NMLS #10287.



