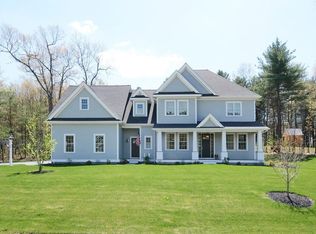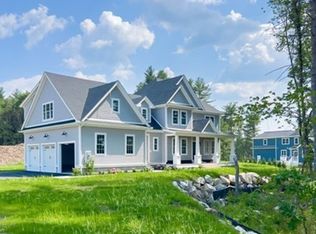IMMACULATE - CUSTOM luxurious home set in a beautiful neighborhood with similar Craftsman style homes. LOADS of architectural detail and high end quality workmanship from every corner...wainscoting, barrel ceiling, crown molding, custom trim! Open floor plan - 7" wide white oak hw flrs - central air -1st floor office - DREAM kitchen w/clean lines & custom cabinets to ceiling! QUARTZ counters - extra large center island w/built in TV - THERMADOR appliances! Refrigerator w/panel, stove and microwave - extra large ELKAY sink- wet bar w/separate under counter refrig - custom 6' linear fireplace - FIRST floor master bedroom w/gorgeous bath! Central vac - 3 car garage w/EPOXY floor & 10 ' plus ceilings - private flat yard - blue stone patio - great home for entertaining!! Located next to Cyprian Keys Golf Club & The Haven Golf Club - many great restaurants - easy access to Rt 290, 495 and the Mass Pike & UMASS. So many upgrades too many to list here - don't miss out on this fabulous home!
This property is off market, which means it's not currently listed for sale or rent on Zillow. This may be different from what's available on other websites or public sources.

