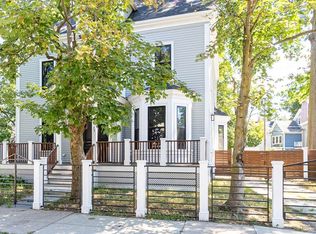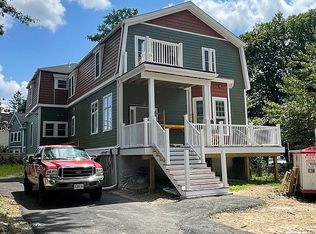Sold for $1,579,000 on 01/09/25
$1,579,000
30 Perrin St, Roxbury, MA 02119
6beds
5,010sqft
Single Family Residence
Built in 1880
7,200 Square Feet Lot
$1,584,500 Zestimate®
$315/sqft
$5,574 Estimated rent
Home value
$1,584,500
$1.44M - $1.73M
$5,574/mo
Zestimate® history
Loading...
Owner options
Explore your selling options
What's special
Experience historic charm and modern luxury in this fully renovated antique colonial in the prestigious Moreland Street Historic District. This exquisite home features restored period details, including intricate molding, trim work, and medallions, complemented by dark stainless appliances, quartz countertops, and custom cabinetry in the gourmet kitchen. The grand first floor boasts 10+ foot ceilings and a stately foyer, while the finished basement offers a wet bar, full bath, laundry, tile shower, and multiple rooms with a speaker system. The second-floor primary suite includes a large walk-in closet and a luxurious bath with his-and-hers sinks, a rain shower, and a soaking tub. Additional features include a separate rear carriage house, gated driveway, fenced yard with a fire pit, Trex decking, a butler's pantry, and new windows. Located within 2-3 miles of Longwood, Northeastern, Back Bay, and the Financial District, this home offers unparalleled elegance and convenience.
Zillow last checked: 8 hours ago
Listing updated: January 09, 2025 at 12:38pm
Listed by:
Lindsey & Associates Realty Team 617-288-1042,
Keller Williams Realty Boston-Metro | Back Bay 617-542-0012,
Lindsey & Associates Realty Team 617-288-1042
Bought with:
The Prosperity Group
Keller Williams Realty Boston Northwest
Source: MLS PIN,MLS#: 73250099
Facts & features
Interior
Bedrooms & bathrooms
- Bedrooms: 6
- Bathrooms: 5
- Full bathrooms: 4
- 1/2 bathrooms: 1
Primary bedroom
- Level: Second
- Area: 221
- Dimensions: 17 x 13
Bedroom 2
- Level: Second
- Area: 195
- Dimensions: 15 x 13
Bedroom 3
- Level: Second
- Area: 195
- Dimensions: 15 x 13
Bedroom 4
- Level: Third
- Area: 234
- Dimensions: 18 x 13
Bedroom 5
- Level: Third
- Area: 204
- Dimensions: 17 x 12
Primary bathroom
- Features: Yes
Bathroom 1
- Level: First
- Area: 48
- Dimensions: 8 x 6
Bathroom 2
- Level: Second
- Area: 91
- Dimensions: 13 x 7
Bathroom 3
- Level: Second
- Area: 48
- Dimensions: 8 x 6
Dining room
- Level: First
- Area: 272
- Dimensions: 17 x 16
Family room
- Level: First
- Area: 247
- Dimensions: 19 x 13
Kitchen
- Level: First
- Area: 231
- Dimensions: 21 x 11
Living room
- Level: First
- Area: 234
- Dimensions: 18 x 13
Office
- Level: Second
- Area: 64
- Dimensions: 8 x 8
Heating
- Forced Air
Cooling
- Central Air
Appliances
- Laundry: Third Floor
Features
- Bedroom, Bathroom, Home Office, Game Room, Play Room
- Flooring: Tile, Vinyl, Hardwood
- Windows: Insulated Windows
- Basement: Full,Finished
- Has fireplace: No
Interior area
- Total structure area: 5,010
- Total interior livable area: 5,010 sqft
Property
Parking
- Total spaces: 5
- Parking features: Detached, Paved Drive, Off Street, Driveway, Paved
- Garage spaces: 1
- Uncovered spaces: 4
Accessibility
- Accessibility features: No
Features
- Patio & porch: Porch, Deck - Vinyl
- Exterior features: Porch, Deck - Vinyl, Rain Gutters, Professional Landscaping, Fenced Yard
- Fencing: Fenced
Lot
- Size: 7,200 sqft
- Features: Level
Details
- Parcel number: W:12 P:00366 S:000,3395908
- Zoning: R1
Construction
Type & style
- Home type: SingleFamily
- Architectural style: Colonial,Antique
- Property subtype: Single Family Residence
Materials
- Foundation: Stone, Irregular
- Roof: Shingle,Slate
Condition
- Year built: 1880
Utilities & green energy
- Electric: 100 Amp Service
- Sewer: Public Sewer
- Water: Public
- Utilities for property: for Gas Range, for Gas Oven
Community & neighborhood
Community
- Community features: Public Transportation, Shopping, Park, Walk/Jog Trails, Golf, Medical Facility, Laundromat
Location
- Region: Roxbury
Price history
| Date | Event | Price |
|---|---|---|
| 1/9/2025 | Sold | $1,579,000$315/sqft |
Source: MLS PIN #73250099 | ||
| 11/9/2024 | Contingent | $1,579,000$315/sqft |
Source: MLS PIN #73250099 | ||
| 10/1/2024 | Price change | $1,579,000-7.1%$315/sqft |
Source: MLS PIN #73250099 | ||
| 9/3/2024 | Price change | $1,699,000-5.6%$339/sqft |
Source: MLS PIN #73250099 | ||
| 6/10/2024 | Listed for sale | $1,800,000$359/sqft |
Source: MLS PIN #73250099 | ||
Public tax history
| Year | Property taxes | Tax assessment |
|---|---|---|
| 2025 | $10,899 +4.2% | $941,200 -1.9% |
| 2024 | $10,460 +1.5% | $959,600 |
| 2023 | $10,306 +8.6% | $959,600 +10% |
Find assessor info on the county website
Neighborhood: Roxbury
Nearby schools
GreatSchools rating
- 3/10Samuel W. Mason Pilot ElementaryGrades: PK-5Distance: 0.4 mi
- 3/10Dearborn Middle SchoolGrades: 6-12Distance: 0.3 mi
- 3/10Higginson/Lewis K-8Grades: 3-8Distance: 0.5 mi
Get a cash offer in 3 minutes
Find out how much your home could sell for in as little as 3 minutes with a no-obligation cash offer.
Estimated market value
$1,584,500
Get a cash offer in 3 minutes
Find out how much your home could sell for in as little as 3 minutes with a no-obligation cash offer.
Estimated market value
$1,584,500

