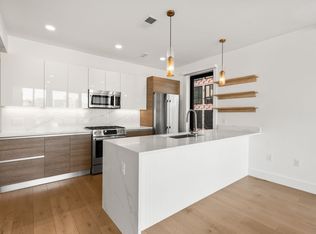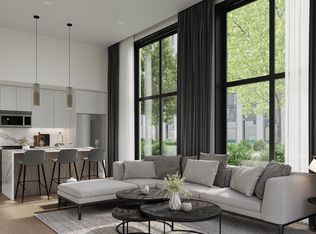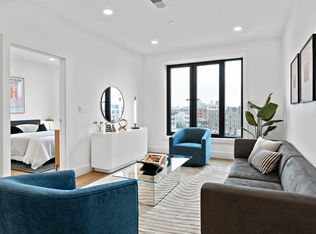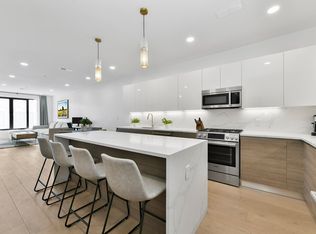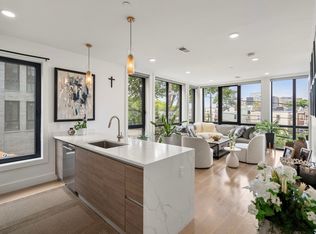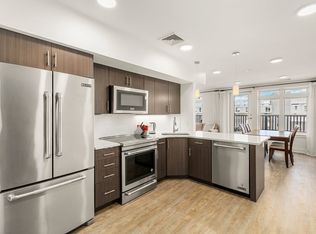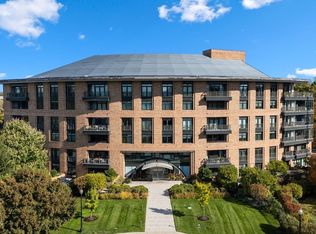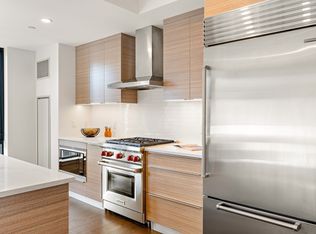Ascend to the height of sophistication in this south-facing penthouse corner unit, where sweeping Boston skyline views and golden sunsets pair perfectly with park-front living. This exquisite residence boasts a private deck, a Scavolini kitchen with Thermador and Wolf appliances, and Sonos surround sound. Solar shades in every room and a custom Elfa Décor master closet elevate the living experience. The guest bathroom features a tub/shower, adding convenience for visitors. Enjoy unparalleled amenities, including a gym, bike storage, a club room, a pet spa, two garage parking spots, and additional storage. Located near Allston Yards, indulge in vibrant nightlife, bowling, and music venues, while essentials like Stop & Shop and Walgreens are just steps away. With seamless commutes to Back Bay, Boston University, and Harvard, this is luxury living redefined.
For sale
$1,299,000
30 Penniman Rd #Penthouse 702, Allston, MA 02134
3beds
1,391sqft
Est.:
Condominium
Built in 2021
-- sqft lot
$-- Zestimate®
$934/sqft
$1,366/mo HOA
What's special
Private deckPark-front livingSonos surround soundSweeping boston skyline viewsGolden sunsetsSouth-facing penthouse corner unitScavolini kitchen
- 10 days |
- 584 |
- 17 |
Zillow last checked: 8 hours ago
Listing updated: 18 hours ago
Listed by:
Steven Cohen Team 617-861-3636,
Keller Williams Realty Boston-Metro | Back Bay 617-542-0012,
Ekaterina Wood 978-809-5270
Source: MLS PIN,MLS#: 73474136
Tour with a local agent
Facts & features
Interior
Bedrooms & bathrooms
- Bedrooms: 3
- Bathrooms: 2
- Full bathrooms: 2
Heating
- Forced Air
Cooling
- Central Air
Features
- Has basement: No
- Has fireplace: No
- Common walls with other units/homes: No One Above
Interior area
- Total structure area: 1,391
- Total interior livable area: 1,391 sqft
- Finished area above ground: 1,391
Property
Parking
- Total spaces: 2
- Parking features: Attached
- Attached garage spaces: 2
Features
- Patio & porch: Deck - Composite
- Exterior features: Deck - Composite
Details
- Parcel number: W:22 P:01822 S:098,5264626
- Zoning: CD
Construction
Type & style
- Home type: Condo
- Property subtype: Condominium
- Attached to another structure: Yes
Condition
- Year built: 2021
Utilities & green energy
- Sewer: Public Sewer
- Water: Public
Community & HOA
Community
- Features: Public Transportation, Shopping, Park, Highway Access
- Security: Intercom
HOA
- Amenities included: Elevator(s), Fitness Center, Clubroom, Storage
- Services included: Water, Sewer, Insurance, Maintenance Structure, Maintenance Grounds, Snow Removal, Trash, Reserve Funds
- HOA fee: $1,366 monthly
Location
- Region: Allston
Financial & listing details
- Price per square foot: $934/sqft
- Tax assessed value: $1,262,200
- Annual tax amount: $14,616
- Date on market: 2/4/2026
- Exclusions: Sonos System And Tvs But Can Be Purchased Separately
Estimated market value
Not available
Estimated sales range
Not available
$4,433/mo
Price history
Price history
| Date | Event | Price |
|---|---|---|
| 2/4/2026 | Listed for sale | $1,299,000-10.1%$934/sqft |
Source: MLS PIN #73474136 Report a problem | ||
| 3/26/2025 | Listing removed | $4,700$3/sqft |
Source: MLS PIN #73339681 Report a problem | ||
| 3/13/2025 | Price change | $1,445,000-3.3%$1,039/sqft |
Source: MLS PIN #73330828 Report a problem | ||
| 2/28/2025 | Listed for rent | $4,700$3/sqft |
Source: MLS PIN #73339681 Report a problem | ||
| 1/30/2025 | Listed for sale | $1,495,000-0.3%$1,075/sqft |
Source: MLS PIN #73330828 Report a problem | ||
Public tax history
Public tax history
Tax history is unavailable.BuyAbility℠ payment
Est. payment
$8,936/mo
Principal & interest
$6411
HOA Fees
$1366
Other costs
$1158
Climate risks
Neighborhood: Allston
Nearby schools
GreatSchools rating
- NAHorace Mann School For The DeafGrades: PK-2,4-12Distance: 0.2 mi
- 4/10Gardner Pilot AcademyGrades: PK-8Distance: 0.4 mi
- 2/10Brighton High SchoolGrades: 7-12Distance: 0.6 mi
- Loading
- Loading
