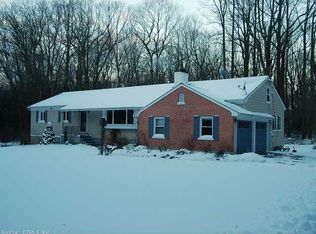Spectacular sprawling ranch located in Woodbridge. This 2600+ sq ft home is situated on a picturesque 2.1 acres & is the perfect space for entertaining. A sophisticated formal living room features an oversized picture frame window, wood burning fireplace, refinished wood floors, stylish exposed wood beams, recessed lighting & built-in shelving. A spacious formal dining room offers an elegant window overlooking the pastoral woods-perfect for large celebrations & holidays. Oversized family room is located in the rear of the 1st floor w/2nd fireplace, wood floors, built in bookshelves & benches. The family room has direct access to an expansive outdoor deck, great for outdoor living & entertaining. A bright & sunny kitchen has good cabinet & counter space, small breakfast island, brand new SS appliances & granite countertops. Small bonus room off of kitchen can be used for casual dinning area/office w/glass slider leading to deck. An enormous MBR w/a large master bath has double sinks, steam sauna & Jacuzzi tub, massive walk in closet & sliders to the deck-truly one of a kind. Two additional bedrooms have wood floors & ample closets & complete the main floor. The lower level features a 2nd family room/rec room, additional bonus room perfect for office or 4th BR, large laundry room & half bath. The basement has direct access to the well maintained backyard w/outdoor fireplace.The house has a built in shed, perfect for storing lawn equipment. Amazing & rare 3 car attached garage.
This property is off market, which means it's not currently listed for sale or rent on Zillow. This may be different from what's available on other websites or public sources.
