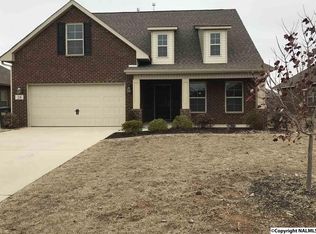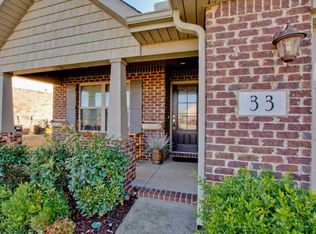Sold for $290,000
$290,000
30 Pecan Cir, Decatur, AL 35603
3beds
1,695sqft
Single Family Residence
Built in 2014
9,000 Square Feet Lot
$300,600 Zestimate®
$171/sqft
$1,953 Estimated rent
Home value
$300,600
$286,000 - $316,000
$1,953/mo
Zestimate® history
Loading...
Owner options
Explore your selling options
What's special
This gorgeous move-in ready home is in a well-maintained neighborhood with sidewalks, street lights and a community pool with waterfall just a few doors down! An open floor plan with gas fireplace and double trey ceilings in the family room, granite countertops, stainless steel appliances in the kitchen as well as island and pantry. Primary bedroom has not one, but TWO walk-in closets and also a separate soaking tub and shower. Plantation blinds in every room. Two covered porches for relaxing outside with a privacy fence perfect for your kids or pup to play in! The two car garage can also be a fantastic man cave as it has vinyl flooring, built in shelving and a ceiling fan.
Zillow last checked: 8 hours ago
Listing updated: September 25, 2023 at 09:41am
Listed by:
April Southers 256-479-6430,
Dream Key
Bought with:
April Southers, 142073
Dream Key
Source: ValleyMLS,MLS#: 1837063
Facts & features
Interior
Bedrooms & bathrooms
- Bedrooms: 3
- Bathrooms: 2
- Full bathrooms: 2
Primary bedroom
- Features: Ceiling Fan(s), Crown Molding, Carpet, Tray Ceiling(s)
- Level: First
- Area: 208
- Dimensions: 13 x 16
Bedroom 2
- Features: Ceiling Fan(s), Carpet
- Level: First
- Area: 132
- Dimensions: 11 x 12
Bedroom 3
- Features: Ceiling Fan(s), Carpet
- Level: First
- Area: 121
- Dimensions: 11 x 11
Dining room
- Features: Wood Floor
- Level: First
- Area: 121
- Dimensions: 11 x 11
Kitchen
- Features: Eat-in Kitchen, Granite Counters, Kitchen Island, Pantry, Wood Floor
- Level: First
- Area: 272
- Dimensions: 16 x 17
Living room
- Features: Ceiling Fan(s), Crown Molding, Fireplace, Tray Ceiling(s), Wood Floor
- Level: First
- Area: 270
- Dimensions: 15 x 18
Heating
- Central 1, Natural Gas
Cooling
- Central 1, Electric
Appliances
- Included: Range, Dishwasher, Microwave, Refrigerator
Features
- Windows: Double Pane Windows
- Has basement: No
- Number of fireplaces: 1
- Fireplace features: Gas Log, One
Interior area
- Total interior livable area: 1,695 sqft
Property
Features
- Levels: One
- Stories: 1
Lot
- Size: 9,000 sqft
- Dimensions: 60 x 150
Details
- Additional structures: Outbuilding
- Parcel number: 12 01 12 0 001 001.042
Construction
Type & style
- Home type: SingleFamily
- Architectural style: Ranch
- Property subtype: Single Family Residence
Materials
- Foundation: Slab
Condition
- New construction: No
- Year built: 2014
Details
- Builder name: DAVIDSON HOMES LLC
Utilities & green energy
- Sewer: Public Sewer
- Water: Public
Green energy
- Energy efficient items: Water Heater, Thermostat
Community & neighborhood
Location
- Region: Decatur
- Subdivision: Olde River Crossing
HOA & financial
HOA
- Has HOA: Yes
- HOA fee: $400 annually
- Association name: Erem, Inc
Other
Other facts
- Listing agreement: Agency
Price history
| Date | Event | Price |
|---|---|---|
| 9/22/2023 | Sold | $290,000-4.8%$171/sqft |
Source: | ||
| 8/24/2023 | Pending sale | $304,697$180/sqft |
Source: | ||
| 6/24/2023 | Listed for sale | $304,697+48%$180/sqft |
Source: | ||
| 4/24/2020 | Sold | $205,895$121/sqft |
Source: | ||
| 3/19/2020 | Listed for sale | $205,895$121/sqft |
Source: Parker Real Estate Res.LLC #1139662 Report a problem | ||
Public tax history
| Year | Property taxes | Tax assessment |
|---|---|---|
| 2024 | $998 +15.9% | $28,120 +15% |
| 2023 | $861 +8.2% | $24,460 +7.7% |
| 2022 | $796 +16.9% | $22,720 +15.7% |
Find assessor info on the county website
Neighborhood: 35603
Nearby schools
GreatSchools rating
- 10/10Priceville Jr High SchoolGrades: 5-8Distance: 1.1 mi
- 6/10Priceville High SchoolGrades: 9-12Distance: 0.5 mi
- 10/10Priceville Elementary SchoolGrades: PK-5Distance: 1.2 mi
Schools provided by the listing agent
- Elementary: Priceville
- Middle: Priceville
- High: Priceville High School
Source: ValleyMLS. This data may not be complete. We recommend contacting the local school district to confirm school assignments for this home.
Get pre-qualified for a loan
At Zillow Home Loans, we can pre-qualify you in as little as 5 minutes with no impact to your credit score.An equal housing lender. NMLS #10287.
Sell for more on Zillow
Get a Zillow Showcase℠ listing at no additional cost and you could sell for .
$300,600
2% more+$6,012
With Zillow Showcase(estimated)$306,612

