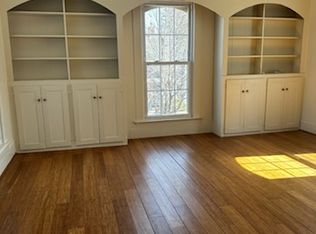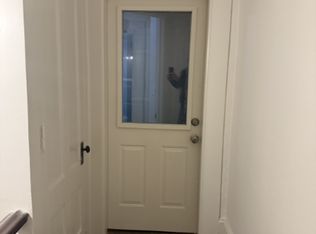Single family Victorian era home with in-law apt, original carriage house with single garage and plenty of space inside for everyone. Recent updates include new roof, paint, foundation repair, and gutters. Inside you'll find a newly renovated chef's kitchen with all new appliances, including a gas range, second oven, dishwasher and Refrigerator. New solid surface counters , floor and paint make the kitchen a chef's dream.
This property is off market, which means it's not currently listed for sale or rent on Zillow. This may be different from what's available on other websites or public sources.


