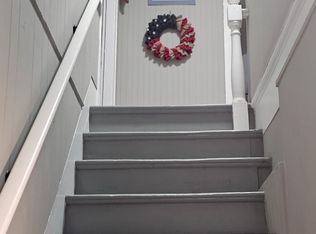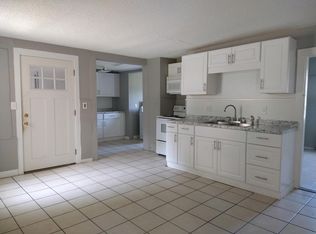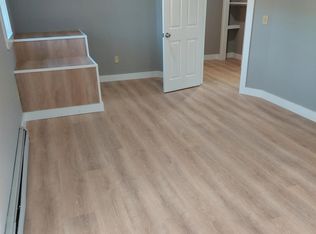Closed
Listed by:
Daire Gibney,
Barrett and Valley Associates Inc. 802-875-2323
Bought with: Cummings & Co
$271,000
30 Pearl Street, Springfield, VT 05156
--beds
--baths
3,198sqft
Multi Family
Built in 1886
-- sqft lot
$277,800 Zestimate®
$85/sqft
$1,688 Estimated rent
Home value
$277,800
$225,000 - $344,000
$1,688/mo
Zestimate® history
Loading...
Owner options
Explore your selling options
What's special
Prime Multi-Family Investment Opportunity in Springfield! With the recent annoucment of a $10mm develpment of the nearby hospial and mill builing complex you wont want to miss this exceptional income property near downtown Springfield, perfect for investors seeking both profitability and location this is up and coming Vermont Town. This three-unit building combines modern updates with accessibility to downtown amenities, ideal for attracting long-term tenants. The property features three 2 bedroom units. Units 1 and 2 have received significant updates enhancing both aesthetics and functionality. Unit 3, a spacious addition built in 2010, features a large eat-in kitchen with tile floors, two bathrooms, and independent heating and electrical systems. Recent upgrades include new energy-efficient heating systems and in-unit washer/dryers in all units, adding comfort and convenience. Comprehensive renovations in Unit 3 and stylish updates in Units 1 and 2 ensure a turnkey experience for incoming owners. Located steps from Springfield's lively riverfront, close to the hospital, a contemporary movie theatre, and a co-op grocery store, the area is well-served by public transport, enhancing tenant commute and lifestyle. This property stands out with its solid rental history and potential for future rent increases, thanks to ongoing demand in this desirable area. A stellar investment opportunity awaits in the heart of Springfield.
Zillow last checked: 8 hours ago
Listing updated: July 25, 2025 at 08:21am
Listed by:
Daire Gibney,
Barrett and Valley Associates Inc. 802-875-2323
Bought with:
Lisa Kelley
Cummings & Co
Source: PrimeMLS,MLS#: 5035882
Facts & features
Interior
Bedrooms & bathrooms
- Full bathrooms: 4
Heating
- Propane
Cooling
- None
Features
- Basement: Concrete Floor,Interior Entry
Interior area
- Total structure area: 4,062
- Total interior livable area: 3,198 sqft
- Finished area above ground: 3,198
- Finished area below ground: 0
Property
Parking
- Parking features: Gravel, Parking Spaces 3 - 5
Features
- Levels: Two
Lot
- Size: 0.40 Acres
- Features: Level, In Town, Near Hospital, Near School(s)
Details
- Parcel number: 60619011746
- Zoning description: res
Construction
Type & style
- Home type: MultiFamily
- Property subtype: Multi Family
Materials
- Wood Frame, Vinyl Siding
- Foundation: Concrete Slab
- Roof: Metal
Condition
- New construction: No
- Year built: 1886
Utilities & green energy
- Electric: 100 Amp Service
- Sewer: Public Sewer
- Water: Public
- Utilities for property: Cable Available, Fiber Optic Internt Avail
Community & neighborhood
Location
- Region: Springfield
Other
Other facts
- Road surface type: Paved
Price history
| Date | Event | Price |
|---|---|---|
| 6/6/2025 | Sold | $271,000+8.8%$85/sqft |
Source: | ||
| 4/11/2025 | Listed for sale | $249,000+126.4%$78/sqft |
Source: | ||
| 3/31/2024 | Listing removed | -- |
Source: Zillow Rentals Report a problem | ||
| 2/27/2024 | Listed for rent | $2,100$1/sqft |
Source: Zillow Rentals Report a problem | ||
| 2/1/2024 | Listing removed | -- |
Source: Zillow Rentals Report a problem | ||
Public tax history
| Year | Property taxes | Tax assessment |
|---|---|---|
| 2024 | -- | $112,600 |
| 2023 | -- | $112,600 |
| 2022 | -- | $112,600 +12.9% |
Find assessor info on the county website
Neighborhood: 05156
Nearby schools
GreatSchools rating
- NAElm Hill SchoolGrades: PK-2Distance: 0.4 mi
- 2/10Riverside SchoolGrades: 6-8Distance: 0.6 mi
- 2/10Springfield High SchoolGrades: 9-12Distance: 1.4 mi
Schools provided by the listing agent
- Elementary: Union Street School
- Middle: Riverside Middle School
- High: Springfield High School
- District: Springfield School District
Source: PrimeMLS. This data may not be complete. We recommend contacting the local school district to confirm school assignments for this home.

Get pre-qualified for a loan
At Zillow Home Loans, we can pre-qualify you in as little as 5 minutes with no impact to your credit score.An equal housing lender. NMLS #10287.


