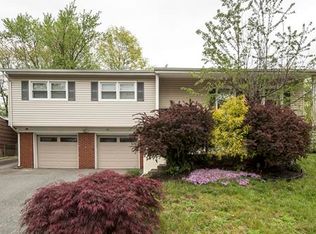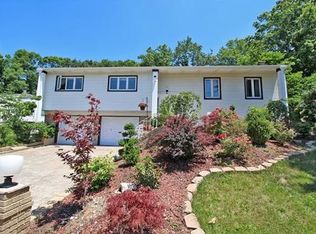Beautiful Custom Bi-Level Home in the Wonderful Heights of Edison! Look no more! This home is an entertainer's dream. With 4 bedrooms and 3 bathrooms, an open concept kitchen, dining room and living room, an extra family room space and a custom bar, this home has it all! Tons of storage and cedar lined master closet space. The layout offers the possibility of 2 master bedrooms. High end appliances and custom finishes throughout, this home will not disappoint. Custom shelving, accent walls, custom lighting, stone work and design throughout. You'll find a tv in the bathtub with lighting and beautiful stonework surrounding a large soaking jetted tub that gives you that spa feel. Wonderful backyard oasis that features a large covered deck, Inground pool, outdoor shower, custom outdoor grill area with natural gas barbecue and mini fridge, extra cabinet and counter space, hot tub hookups, beautiful shed & professional landscaping throughout. Completely move in ready!
This property is off market, which means it's not currently listed for sale or rent on Zillow. This may be different from what's available on other websites or public sources.

