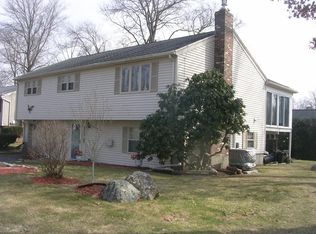Welcome Home to this immaculate well cared for 3 bedroom 2 bath home in Milford! Move in ready, freshly painted, plenty of closet space, and many updates including new stainless steel kitchen appliances, sink, backsplash, granite countertops, garbage disposal, driveway, garage doors, heating system, and gutter guards. Entertain in the bright dining room, or the front to back open living room with fireplace which has a wood stove insert with fan. An Extra Bonus is the oversized 17X24 great room filled with lots of sunshine, skylights with custom shades, hardwood flooring, 2 ceiling fans, and an 8ft slider opening to the outdoors. Walk down to the large fenced in back yard with beautiful gardens, patio with fire pit, and double decks for family fun. There is a two car garage with plenty of storage, and parking for 6 additional cars in driveway. Located just off Congress St in a great neighborhood, close to town park and schools, shopping, highways. Open House weekend Sat 10-12 & Sun 11-1
This property is off market, which means it's not currently listed for sale or rent on Zillow. This may be different from what's available on other websites or public sources.
