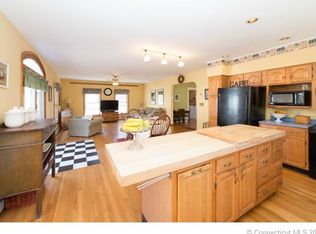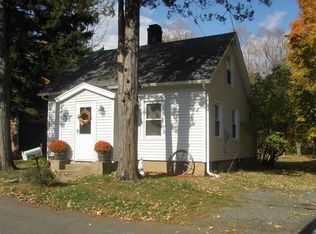Adorable 1,343 sf, 2 bed/2 full bath ranch set on a completely level .41 acres in the desirable Mt Carmel area. Cozy and quaint! Ideal, one-level living opportunity! Gleaming hardwood floors throughout main level except bath. Gorgeous, remodeled kitchen offers granite counters, stone back splash, custom cabinetry, ss appliances, gas stove, dry bar, breakfast bar and breakfast area; double wall ovens and microwave...what a bonus! Nice and bright dining room with convenient slider access to back deck. Gorgeous gas log fireplace with floor to ceiling stone work is quite an addition to this lovely living room space. Two generous-sized bedrooms and full hall bath complete the main level. An extra 718 sf of finished lower level includes a supersized, full bath with a large cedar closet for clothes storage. Lovely, private, fenced-in, backyard complete with a trex deck, large pergola and shed. Perfect for entertaining guests, pups or both...your choice! OFFERS NATURAL GAS, CENTRAL AIR, PUBLIC H2O and SEWER. Ideal commuter location to highways, Yale, Quinnipiac, Shopping etc., A MUST SEE TO APPRECIATE!
This property is off market, which means it's not currently listed for sale or rent on Zillow. This may be different from what's available on other websites or public sources.

