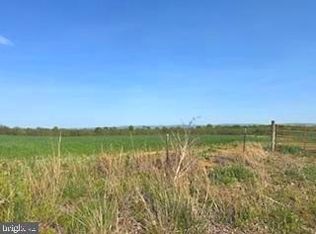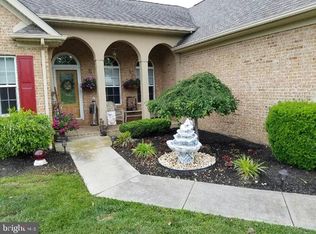Sold for $837,500
$837,500
30 Patent House Rd, Charles Town, WV 25414
4beds
4,915sqft
Single Family Residence
Built in 2001
3.37 Acres Lot
$884,000 Zestimate®
$170/sqft
$3,854 Estimated rent
Home value
$884,000
$840,000 - $937,000
$3,854/mo
Zestimate® history
Loading...
Owner options
Explore your selling options
What's special
Welcome to this charming countryside retreat! Nestled on an open 3+ acre lot, this picturesque house offers an escape from the hustle and bustle life. Fenced for pets, complete second living area with full kitchen, bath, bedroom, living and dining areas (ABNB possibility), exercise room, multiple in home office areas totally private. The sprawling rancher boasts a timeless architectural design. As you step inside, you'll be greeted by an inviting foyer that leads to spacious living areas filled with natural light. The open floor plan seamlessly connects the great room, dining area, and gourmet kitchen, creating an ideal space for entertaining guests or enjoying quality time with family. The primary suite is a private oasis, featuring a luxurious en-suite bathroom with heated tile floor. Whether you envision hosting outdoor gatherings, cultivating a vibrant garden, or simply relishing in the tranquility of nature, this property offers ample space to make your dreams come true. Several deck areas with added gazebos and hot tub provide the perfect spot for al fresco dining or unwinding after a long day. Additionally, the property's acreage offers opportunities for recreational activities, the potential for adding a pool, box gardens or a workshop. Additional water and electric is already installed. Located just a short drive from the Virginia line (near Berryville) and easy access to Rt 340 Rt 9 and Rt 7 for commuting. Need to travel to DC and Airlines. The New Ashburn Metro Station is only 45 minutes away, connecting you to Dulles Airport and DC. High speed internet available with Comcast Xfinity and fiber optics as well. This property offers the ideal blend of seclusion and convenience. Don't miss the chance to make it your own and embark on a serene lifestyle surrounded by nature's splendor.
Zillow last checked: 8 hours ago
Listing updated: October 21, 2025 at 03:01am
Listed by:
Paula Miller 304-671-1404,
Coldwell Banker Premier,
Listing Team: The Miller Team, Co-Listing Team: The Miller Team,Co-Listing Agent: Adam Miller 304-582-3606,
Coldwell Banker Premier
Bought with:
Tracy S Kable, WV0015123
Kable Team Realty
Source: Bright MLS,MLS#: WVJF2008088
Facts & features
Interior
Bedrooms & bathrooms
- Bedrooms: 4
- Bathrooms: 3
- Full bathrooms: 3
- Main level bathrooms: 2
- Main level bedrooms: 3
Basement
- Area: 1769
Heating
- Heat Pump, Programmable Thermostat, Electric, Propane
Cooling
- Heat Pump, Ceiling Fan(s), Central Air, Electric
Appliances
- Included: Microwave, Dishwasher, Dryer, Exhaust Fan, Extra Refrigerator/Freezer, Cooktop, Self Cleaning Oven, Refrigerator, Stainless Steel Appliance(s), Washer, Water Conditioner - Owned, Water Heater, Oven, Water Treat System, Electric Water Heater
- Laundry: Main Level, Laundry Room
Features
- 2nd Kitchen, Built-in Features, Ceiling Fan(s), Entry Level Bedroom, Open Floorplan, Formal/Separate Dining Room, Eat-in Kitchen, Kitchen - Gourmet, Recessed Lighting, Bathroom - Stall Shower, Bathroom - Tub Shower, Upgraded Countertops, Walk-In Closet(s), Crown Molding, Pantry, Soaking Tub, Wainscotting, Store/Office, Chair Railings, 9'+ Ceilings, Dry Wall, Tray Ceiling(s), Vaulted Ceiling(s)
- Flooring: Ceramic Tile, Heated, Carpet, Hardwood, Wood
- Doors: Insulated, French Doors
- Windows: Double Hung, Double Pane Windows, Insulated Windows, Vinyl Clad, Window Treatments
- Basement: Connecting Stairway,Partial,Interior Entry,Exterior Entry,Rear Entrance,Walk-Out Access,Windows,Finished
- Number of fireplaces: 1
- Fireplace features: Brick, Mantel(s), Gas/Propane, Glass Doors
Interior area
- Total structure area: 4,915
- Total interior livable area: 4,915 sqft
- Finished area above ground: 3,146
- Finished area below ground: 1,769
Property
Parking
- Total spaces: 6
- Parking features: Garage Faces Front, Garage Door Opener, Inside Entrance, Asphalt, Driveway, Attached
- Attached garage spaces: 2
- Uncovered spaces: 4
Accessibility
- Accessibility features: None
Features
- Levels: Two and One Half
- Stories: 2
- Patio & porch: Deck, Patio, Porch
- Exterior features: Awning(s), Lighting
- Pool features: None
- Has spa: Yes
- Spa features: Bath, Hot Tub
- Fencing: Board,Back Yard,Wood,Full
Lot
- Size: 3.37 Acres
Details
- Additional structures: Above Grade, Below Grade, Outbuilding
- Parcel number: 06 14001200080000
- Zoning: 101
- Special conditions: Standard
Construction
Type & style
- Home type: SingleFamily
- Architectural style: Colonial
- Property subtype: Single Family Residence
Materials
- Brick, Vinyl Siding
- Foundation: Block
- Roof: Architectural Shingle
Condition
- Excellent
- New construction: No
- Year built: 2001
Details
- Builder name: Sam Collins
Utilities & green energy
- Electric: 200+ Amp Service, Underground
- Sewer: On Site Septic
- Water: Well
- Utilities for property: Cable Connected, Propane, Underground Utilities
Community & neighborhood
Security
- Security features: Smoke Detector(s), Carbon Monoxide Detector(s), Exterior Cameras
Location
- Region: Charles Town
- Subdivision: Cool Spring Estates
- Municipality: Kabletown
Other
Other facts
- Listing agreement: Exclusive Right To Sell
- Ownership: Fee Simple
- Road surface type: Black Top, Paved
Price history
| Date | Event | Price |
|---|---|---|
| 7/31/2023 | Sold | $837,500-1.5%$170/sqft |
Source: | ||
| 7/26/2023 | Pending sale | $850,000$173/sqft |
Source: | ||
| 6/17/2023 | Contingent | $850,000$173/sqft |
Source: | ||
| 6/2/2023 | Listed for sale | $850,000+18.1%$173/sqft |
Source: | ||
| 3/25/2022 | Sold | $720,000$146/sqft |
Source: | ||
Public tax history
| Year | Property taxes | Tax assessment |
|---|---|---|
| 2025 | $5,819 +14.9% | $500,800 +15.7% |
| 2024 | $5,065 +25.2% | $432,700 +24.9% |
| 2023 | $4,046 +42.3% | $346,400 +34% |
Find assessor info on the county website
Neighborhood: 25414
Nearby schools
GreatSchools rating
- 5/10South Jefferson Elementary SchoolGrades: PK-5Distance: 0.6 mi
- 5/10Charles Town Middle SchoolGrades: 6-8Distance: 4.7 mi
- 3/10Washington High SchoolGrades: 9-12Distance: 2.7 mi
Schools provided by the listing agent
- Elementary: South Jefferson
- Middle: Charles Town
- High: Washington
- District: Jefferson County Schools
Source: Bright MLS. This data may not be complete. We recommend contacting the local school district to confirm school assignments for this home.
Get a cash offer in 3 minutes
Find out how much your home could sell for in as little as 3 minutes with a no-obligation cash offer.
Estimated market value$884,000
Get a cash offer in 3 minutes
Find out how much your home could sell for in as little as 3 minutes with a no-obligation cash offer.
Estimated market value
$884,000

