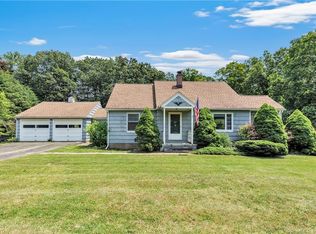Sold for $530,000 on 11/20/25
$530,000
30 Park Road, Oxford, CT 06478
5beds
2,890sqft
Single Family Residence
Built in 1985
2.5 Acres Lot
$534,600 Zestimate®
$183/sqft
$4,738 Estimated rent
Home value
$534,600
$481,000 - $593,000
$4,738/mo
Zestimate® history
Loading...
Owner options
Explore your selling options
What's special
Welcome to 30 Park Road, Oxford, CT - a charming Colonial home nestled on a sprawling 2.5-acre lot. This spacious 2,890 square foot residence boasts 5 bedrooms and 2.5 bathrooms, offering plenty of room for comfortable living. Step inside to a welcoming atmosphere with a smart layout. The first floor features a primary ensuite bedroom for ultimate convenience, while four additional bedrooms upstairs provide plenty of space for everyone. The main level is designed for both relaxation and entertainment, featuring a cozy living room with a fireplace and an elegant dining room off of the dine -in kitchen. The family room, with its cathedral ceilings, rustic wood beams, and a wood stove, exudes warmth and charm. Need a quiet space to work from home? The main level also includes a convenient office. Outside, enjoy the large deck and serenity of the expansive yard, perfect for outdoor activities and gatherings. The home includes a pull-down attic for extra storage, a two-car garage, and a finish-able basement for potential future expansion. Plus, the septic has just been pumped, and the furnace has been recently serviced, ensuring peace of mind and efficiency. This home is located a few minutes from Route 8, and Oxford's Quarry Walk, yet secluded and private. Don't pass on this home!
Zillow last checked: 8 hours ago
Listing updated: November 20, 2025 at 08:28am
Listed by:
Stephen Lasko (203)989-3772,
Compass Connecticut, LLC 203-309-6712,
Andrew Lasko 203-309-8560,
Compass Connecticut, LLC
Bought with:
Marissa Papa, REB.0792268
Preston Gray Real Estate
Source: Smart MLS,MLS#: 24110441
Facts & features
Interior
Bedrooms & bathrooms
- Bedrooms: 5
- Bathrooms: 3
- Full bathrooms: 2
- 1/2 bathrooms: 1
Primary bedroom
- Features: Walk-In Closet(s)
- Level: Upper
Primary bedroom
- Level: Main
Bedroom
- Level: Upper
Bedroom
- Level: Upper
Bedroom
- Level: Upper
Dining room
- Level: Main
Family room
- Features: Cathedral Ceiling(s), Beamed Ceilings, Wood Stove
- Level: Main
Kitchen
- Level: Main
Living room
- Features: Fireplace
- Level: Main
Office
- Level: Main
Heating
- Baseboard, Wood/Coal Stove, Zoned, Oil
Cooling
- None
Appliances
- Included: Electric Cooktop, Indoor Grill, Oven, Microwave, Refrigerator, Dishwasher, Disposal, Washer, Dryer, Water Heater
- Laundry: Lower Level
Features
- Wired for Data, Central Vacuum
- Basement: Full,Unfinished,Storage Space,Garage Access,Interior Entry,Concrete
- Attic: Pull Down Stairs
- Number of fireplaces: 1
Interior area
- Total structure area: 2,890
- Total interior livable area: 2,890 sqft
- Finished area above ground: 2,890
Property
Parking
- Total spaces: 2
- Parking features: Attached, Paved, Off Street, Driveway, Garage Door Opener, Private
- Attached garage spaces: 2
- Has uncovered spaces: Yes
Features
- Patio & porch: Deck
- Exterior features: Rain Gutters
Lot
- Size: 2.50 Acres
- Features: Wooded, Level, Sloped
Details
- Parcel number: 1310747
- Zoning: RESA
Construction
Type & style
- Home type: SingleFamily
- Architectural style: Colonial
- Property subtype: Single Family Residence
Materials
- Clapboard, Wood Siding
- Foundation: Concrete Perimeter
- Roof: Asphalt
Condition
- New construction: No
- Year built: 1985
Utilities & green energy
- Sewer: Septic Tank
- Water: Well
Community & neighborhood
Security
- Security features: Security System
Location
- Region: Oxford
Price history
| Date | Event | Price |
|---|---|---|
| 11/20/2025 | Sold | $530,000-3.6%$183/sqft |
Source: | ||
| 11/17/2025 | Pending sale | $550,000$190/sqft |
Source: | ||
| 9/8/2025 | Price change | $550,000-6%$190/sqft |
Source: | ||
| 8/11/2025 | Price change | $585,000-2.3%$202/sqft |
Source: | ||
| 7/10/2025 | Listed for sale | $599,000$207/sqft |
Source: | ||
Public tax history
| Year | Property taxes | Tax assessment |
|---|---|---|
| 2025 | $7,155 +8.8% | $357,560 +40.4% |
| 2024 | $6,574 +5.3% | $254,700 |
| 2023 | $6,243 +0.6% | $254,700 |
Find assessor info on the county website
Neighborhood: 06478
Nearby schools
GreatSchools rating
- 8/10Great Oak Elementary SchoolGrades: 3-5Distance: 2.2 mi
- 7/10Oxford Middle SchoolGrades: 6-8Distance: 2.3 mi
- 6/10Oxford High SchoolGrades: 9-12Distance: 2.7 mi

Get pre-qualified for a loan
At Zillow Home Loans, we can pre-qualify you in as little as 5 minutes with no impact to your credit score.An equal housing lender. NMLS #10287.
Sell for more on Zillow
Get a free Zillow Showcase℠ listing and you could sell for .
$534,600
2% more+ $10,692
With Zillow Showcase(estimated)
$545,292