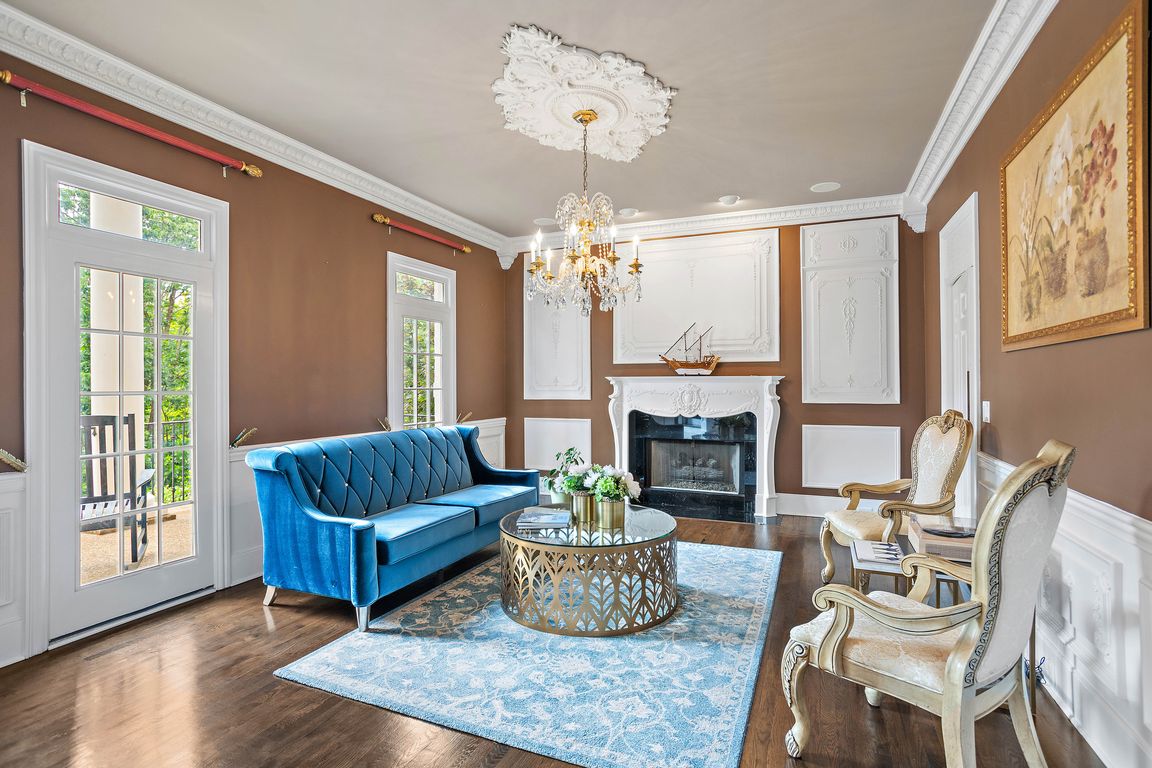
ActivePrice cut: $20K (9/2)
$3,380,000
6beds
8,250sqft
30 Park Mdws, Nashville, TN 37215
6beds
8,250sqft
Single family residence, residential
Built in 1997
1.14 Acres
5 Garage spaces
$410 price/sqft
$700 quarterly HOA fee
What's special
Gated communityGas fireplacePool tableFitness roomGas rangeDouble wall ovensPeaceful back patio
RATE BUY DOWN OFFERED SEE MEDIA! Nestled within the prestigious, gated community of Otter Wood, this remarkable estate epitomizes refined luxury and timeless elegance. Located in the sought-after Forest Hills neighborhood, you are truly in the heart of Nashville—minutes from high-end retail and dining of Green Hills, Brentwood, and downtown Nashville ...
- 155 days |
- 1,013 |
- 24 |
Source: RealTracs MLS as distributed by MLS GRID,MLS#: 2890868
Travel times
Kitchen
Living Room
Primary Bedroom
Office
Zillow last checked: 7 hours ago
Listing updated: October 19, 2025 at 07:32am
Listing Provided by:
Steven Asadoorian 615-807-0275,
eXp Realty 888-519-5113,
Samantha (Sam) Asadoorian 818-419-0240,
eXp Realty
Source: RealTracs MLS as distributed by MLS GRID,MLS#: 2890868
Facts & features
Interior
Bedrooms & bathrooms
- Bedrooms: 6
- Bathrooms: 8
- Full bathrooms: 6
- 1/2 bathrooms: 2
- Main level bedrooms: 3
Bedroom 1
- Features: Suite
- Level: Suite
- Area: 352 Square Feet
- Dimensions: 22x16
Bedroom 2
- Features: Bath
- Level: Bath
- Area: 234 Square Feet
- Dimensions: 18x13
Bedroom 3
- Features: Bath
- Level: Bath
- Area: 270 Square Feet
- Dimensions: 18x15
Bedroom 4
- Features: Bath
- Level: Bath
- Area: 270 Square Feet
- Dimensions: 18x15
Primary bathroom
- Features: Suite
- Level: Suite
Den
- Area: 418 Square Feet
- Dimensions: 22x19
Dining room
- Features: Formal
- Level: Formal
- Area: 187 Square Feet
- Dimensions: 11x17
Kitchen
- Features: Eat-in Kitchen
- Level: Eat-in Kitchen
- Area: 299 Square Feet
- Dimensions: 23x13
Living room
- Features: Formal
- Level: Formal
- Area: 399 Square Feet
- Dimensions: 21x19
Other
- Features: Office
- Level: Office
- Area: 252 Square Feet
- Dimensions: 18x14
Other
- Features: Bedroom 5
- Level: Bedroom 5
- Area: 247 Square Feet
- Dimensions: 19x13
Recreation room
- Features: Second Floor
- Level: Second Floor
- Area: 418 Square Feet
- Dimensions: 22x19
Heating
- Central
Cooling
- Central Air
Appliances
- Included: Double Oven, Built-In Gas Range, Dishwasher, Disposal, Dryer, Microwave, Refrigerator, Washer
- Laundry: Electric Dryer Hookup, Washer Hookup
Features
- Bookcases, Ceiling Fan(s), Central Vacuum, Entrance Foyer, Extra Closets, High Ceilings, Pantry, Walk-In Closet(s), Wet Bar
- Flooring: Carpet, Wood, Tile
- Basement: Full,Finished
- Number of fireplaces: 5
- Fireplace features: Den, Gas, Living Room
Interior area
- Total structure area: 8,250
- Total interior livable area: 8,250 sqft
- Finished area above ground: 8,250
Video & virtual tour
Property
Parking
- Total spaces: 5
- Parking features: Garage Door Opener, Garage Faces Side
- Garage spaces: 5
Features
- Levels: One
- Stories: 3
- Patio & porch: Porch, Covered, Patio
Lot
- Size: 1.14 Acres
- Dimensions: 174 x 242
- Features: Corner Lot
- Topography: Corner Lot
Details
- Parcel number: 158040A03500CO
- Special conditions: Standard
- Other equipment: Irrigation System, Dehumidifier, Intercom
Construction
Type & style
- Home type: SingleFamily
- Property subtype: Single Family Residence, Residential
Materials
- Brick
Condition
- New construction: No
- Year built: 1997
Utilities & green energy
- Sewer: Public Sewer
- Water: Public
- Utilities for property: Water Available, Underground Utilities
Community & HOA
Community
- Subdivision: Otter Wood
HOA
- Has HOA: Yes
- Amenities included: Gated, Underground Utilities
- HOA fee: $700 quarterly
Location
- Region: Nashville
Financial & listing details
- Price per square foot: $410/sqft
- Tax assessed value: $1,316,400
- Annual tax amount: $9,616
- Date on market: 5/30/2025