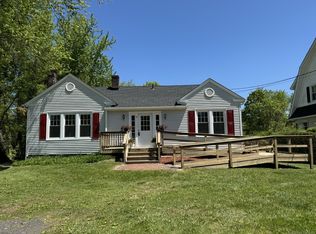Sold for $350,000
$350,000
30 Park Lane Road, New Milford, CT 06776
3beds
1,942sqft
Single Family Residence
Built in 1931
1.11 Acres Lot
$375,700 Zestimate®
$180/sqft
$2,737 Estimated rent
Home value
$375,700
Estimated sales range
Not available
$2,737/mo
Zestimate® history
Loading...
Owner options
Explore your selling options
What's special
Immerse yourself in the ambiance of this 3-bedroom, 1-bath colonial nestled on a level 1.11-acre lot. With nearly 2,000 sq ft of living space, this home offers a harmonious blend of old-world charm and contemporary comfort. The wood-burning fireplace exudes warmth, while the hardwood floors add character and durability. Upstairs, the walk-up attic provides valuable storage or potential for expansion, catering to your evolving needs. The full unfinished lower level is a canvas awaiting your personal touch, whether you envision a recreation area, home office, or recreational/workshop space. Outside, the newer roof and vinyl siding ensure low maintenance, allowing you to focus on enjoying the expansive yard on your covered rear deck. Energy-efficient thermo-paned windows contribute to a comfortable interior and lower utility costs. From a real estate perspective, this property presents a compelling opportunity. Move right in and embrace the country living lifestyle or explore the potential for renovation and value enhancement. With its solid construction, generous living spaces, this colonial home invites you to create lasting memories and fulfill your vision of home sweet home. #28 Park Lane Road right next door is also available for sale for those looking for a multiple dwelling compound! MLS #24012295
Zillow last checked: 8 hours ago
Listing updated: October 01, 2024 at 01:30am
Listed by:
Todd P. Sargent 203-948-1729,
Coldwell Banker Realty 860-354-4111
Bought with:
Demaree Cooney, RES.0763416
Coldwell Banker Realty
Source: Smart MLS,MLS#: 24012295
Facts & features
Interior
Bedrooms & bathrooms
- Bedrooms: 3
- Bathrooms: 1
- Full bathrooms: 1
Primary bedroom
- Features: Hardwood Floor
- Level: Upper
- Area: 196 Square Feet
- Dimensions: 14 x 14
Bedroom
- Features: Hardwood Floor
- Level: Upper
- Area: 154 Square Feet
- Dimensions: 11 x 14
Bedroom
- Features: Hardwood Floor
- Level: Upper
- Area: 182 Square Feet
- Dimensions: 13 x 14
Dining room
- Features: Hardwood Floor
- Level: Main
- Area: 196 Square Feet
- Dimensions: 14 x 14
Family room
- Features: Fireplace, Hardwood Floor
- Level: Main
- Area: 266 Square Feet
- Dimensions: 14 x 19
Kitchen
- Level: Main
- Area: 210 Square Feet
- Dimensions: 14 x 15
Office
- Features: Hardwood Floor
- Level: Main
- Area: 140 Square Feet
- Dimensions: 10 x 14
Other
- Features: Hardwood Floor
- Level: Main
- Area: 112 Square Feet
- Dimensions: 8 x 14
Heating
- Hot Water, Oil
Cooling
- None
Appliances
- Included: Electric Range, Water Heater
- Laundry: Lower Level
Features
- Wired for Data, Entrance Foyer
- Windows: Thermopane Windows
- Basement: Full,Unfinished,Storage Space,Interior Entry,Concrete
- Attic: Storage,Floored,Walk-up
- Number of fireplaces: 1
Interior area
- Total structure area: 1,942
- Total interior livable area: 1,942 sqft
- Finished area above ground: 1,942
Property
Parking
- Total spaces: 2
- Parking features: None, Paved, Off Street, Driveway, Shared Driveway, Asphalt
- Has uncovered spaces: Yes
Features
- Patio & porch: Covered
- Exterior features: Rain Gutters, Lighting
Lot
- Size: 1.11 Acres
- Features: Dry, Level, Cleared
Details
- Parcel number: 1871525
- Zoning: B1
Construction
Type & style
- Home type: SingleFamily
- Architectural style: Colonial
- Property subtype: Single Family Residence
Materials
- Vinyl Siding
- Foundation: Concrete Perimeter
- Roof: Asphalt
Condition
- New construction: No
- Year built: 1931
Utilities & green energy
- Sewer: Septic Tank
- Water: Public
Green energy
- Energy efficient items: Windows
Community & neighborhood
Community
- Community features: Golf, Health Club, Lake, Library, Medical Facilities, Park, Near Public Transport, Shopping/Mall
Location
- Region: New Milford
- Subdivision: Park Lane
Price history
| Date | Event | Price |
|---|---|---|
| 8/30/2024 | Sold | $350,000-22.2%$180/sqft |
Source: | ||
| 4/22/2024 | Listed for sale | $449,900+13.9%$232/sqft |
Source: | ||
| 1/2/2011 | Listing removed | $395,000$203/sqft |
Source: Litchfield Hills Sotheby's International Realty #98463587 Report a problem | ||
| 6/5/2010 | Listed for sale | $395,000+125.1%$203/sqft |
Source: Litchfield Hills Sotheby's International Realty #98463587 Report a problem | ||
| 6/12/1997 | Sold | $175,500$90/sqft |
Source: Public Record Report a problem | ||
Public tax history
| Year | Property taxes | Tax assessment |
|---|---|---|
| 2025 | $9,388 +47.7% | $307,790 +44.2% |
| 2024 | $6,356 +2.7% | $213,510 |
| 2023 | $6,188 +2.2% | $213,510 |
Find assessor info on the county website
Neighborhood: 06776
Nearby schools
GreatSchools rating
- NANorthville Elementary SchoolGrades: PK-2Distance: 1.9 mi
- 4/10Schaghticoke Middle SchoolGrades: 6-8Distance: 2.1 mi
- 6/10New Milford High SchoolGrades: 9-12Distance: 4.6 mi
Schools provided by the listing agent
- Elementary: Northville
- Middle: Schaghticoke,Sarah Noble
Source: Smart MLS. This data may not be complete. We recommend contacting the local school district to confirm school assignments for this home.

Get pre-qualified for a loan
At Zillow Home Loans, we can pre-qualify you in as little as 5 minutes with no impact to your credit score.An equal housing lender. NMLS #10287.
