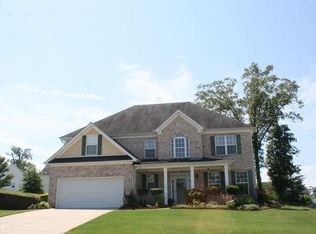JUST LISTED! Elegant 2 story with BRICK FRONT and COVERED porches FRONT & BACK! NEW architectural design ROOF! 4 sides SODDED YARD with storage building! The interior features over 2500 square feet with 4 bedrooms and 2.5 baths. Upon entering the home on the main level you'll find a 2 story foyer with soaring ceilings, 1/2 bath, storm doors front and back, formal living and formal dining rooms with hardwood floors, large kitchen with tile floors, granite counter-tops, recessed lighting and breakfast nook, the family room also has hardwood floors, a fireplace and is open to the kitchen. Upstairs you'll see the HUGE master bedroom with SITTING AREA and trey ceiling, master bath with vaulted ceiling, tile floors, double vanity, separate shower and garden tub, large walk in closet plus 3 spacious secondary bedrooms and a large 2nd bath with double vanity and tile floors. Located in Winchester Parc, a well established neighborhood, on a cul-de-sac street with very little traffic! Close to schools, shopping, dining, major highways, and the interstate. Call NOW to schedule your showing TODAY!
This property is off market, which means it's not currently listed for sale or rent on Zillow. This may be different from what's available on other websites or public sources.
