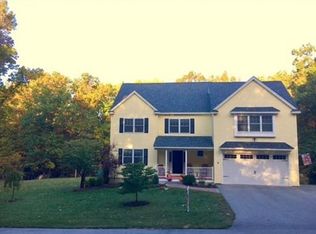Gorgeous Colonial with wonderful floor plan on the East side of town with access to Route 495. Front to back living room on the left as you enter front foyer with dining room on your right and both lead into Eat-in Kitchen. The kitchen features new appliances and a spacious dining area with access onto large back deck, gazebo and patio. Kitchen leads into a fireplaced family room which is directly open to a sunroom. The sunroom also provides direct access to back deck-and grounds. Half bath and laundry also on the first floor. Cathedral ceiling Master suite features renovated bath w/tile shower, walk-in closet and fireplace. Other 3 bedrooms are a nice size and share a main bathroom. Walk-up attic offers room for future expansion. Backyard is stunning and very well landscaped, private as well. Lot abuts to Groton conservation land giving access to walking trail down to pond. Many updates have been completed at this property and are all available upon request.
This property is off market, which means it's not currently listed for sale or rent on Zillow. This may be different from what's available on other websites or public sources.
