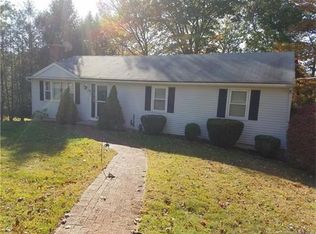Recently updated raised ranch in quiet neighborhood of Hamden. This spacious home offers a bright and open living room, large updated eat-in kitchen with new appliances, formal dining room with sliders that open to a deck. Three bedrooms, 2.5 baths. Hardwood floors are throughout the main level. New roof and freshly painted interior with all updated baths. Brand new driveway, walkway and patio. Two car garage leads into the finished lower level featuring an updated half bath, lower level washer/dryer and a large family room with fireplace and sliders to a covered patio. Owner offering $2,500 credit at closing for hardwood floors. Come see. Make offer!
This property is off market, which means it's not currently listed for sale or rent on Zillow. This may be different from what's available on other websites or public sources.
