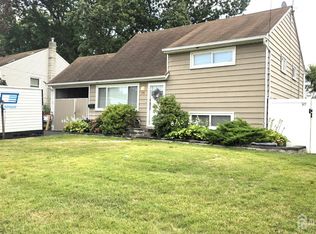BRAND NEW TO THE MARKET!!!***Meticulously cared for split level home located in one of the best sections of East Brunswick***New Furnace***New Central Air Conditioning***New Roof***Hardwood Floors ***Newer Stainless Steel Appliances***This split level features a family room on the lower level that contains one of the two full bathrooms***The set-up of the home is perfect for entertaining and provides a roomy atmosphere for everyday living***Large kitchen***Owners put on an addition to add a large dining room***Walk Up attic off of the third bedroom provides plenty of extra storage***Beautiful yard offers all-season relaxation***Summer fun in the above ground pool***Excellent location on a quiet street, and extremely close to NYC transportation, shopping, etc.***
This property is off market, which means it's not currently listed for sale or rent on Zillow. This may be different from what's available on other websites or public sources.
