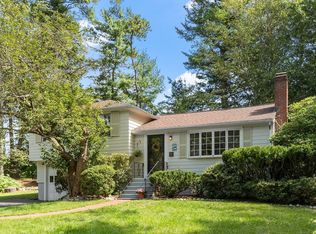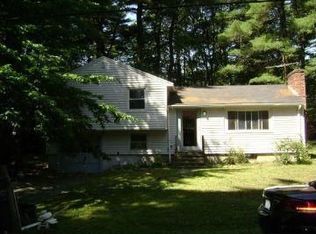Sold for $1,690,000
$1,690,000
30 Oxbow Rd, Lexington, MA 02421
5beds
4,100sqft
Single Family Residence
Built in 1960
1.06 Acres Lot
$1,737,300 Zestimate®
$412/sqft
$6,108 Estimated rent
Home value
$1,737,300
$1.60M - $1.89M
$6,108/mo
Zestimate® history
Loading...
Owner options
Explore your selling options
What's special
Stunning renovated Colonial on Peaceful Cul-de-Sac nestled against the serene backdrop of Pine Meadows Golf Course and Town Conservation, this exquisite home exudes grandeur and elegance. The inviting farmer’s porch sets a welcoming tone. Step inside to discover a modern kitchen, complete with a spacious breakfast bar seating five, elegant granite countertops, and seamless flow into a fireplace-adorned breakfast nook. The family room boasts soaring cathedral ceilings, custom built-ins, and a charming window seat—a perfect blend of warmth and sophistication. The expansive dining room features marble cabinetry, coffered ceilings, and walnut-inlaid floors, creating an ideal space for entertainment. For fitness enthusiasts, the exceptional media room and home gym offer the perfect fusion of entertainment and wellness. Generously sized bedrooms and an impressive primary suite promise comfort and luxury. With over an acre of land, the possibilities are endless.
Zillow last checked: 8 hours ago
Listing updated: July 11, 2024 at 05:52am
Listed by:
Charles Lock 781-910-7980,
Coldwell Banker Realty - Lexington 781-862-2600
Bought with:
Zack Harwood Real Estate Group
Berkshire Hathaway HomeServices Warren Residential
Source: MLS PIN,MLS#: 73245324
Facts & features
Interior
Bedrooms & bathrooms
- Bedrooms: 5
- Bathrooms: 3
- Full bathrooms: 2
- 1/2 bathrooms: 1
Primary bedroom
- Features: Bathroom - Full, Cathedral Ceiling(s), Ceiling Fan(s), Walk-In Closet(s), Flooring - Hardwood, Recessed Lighting
- Level: Second
- Area: 333.71
- Dimensions: 22.1 x 15.1
Bedroom 2
- Features: Ceiling Fan(s), Closet, Flooring - Hardwood, Lighting - Overhead
- Level: Second
- Area: 110
- Dimensions: 11 x 10
Bedroom 3
- Features: Ceiling Fan(s), Closet, Flooring - Hardwood, Lighting - Overhead
- Level: Second
- Area: 144.16
- Dimensions: 13.6 x 10.6
Bedroom 4
- Features: Ceiling Fan(s), Closet, Flooring - Hardwood, Lighting - Overhead
- Level: Second
- Area: 149.45
- Dimensions: 13.11 x 11.4
Bedroom 5
- Features: Closet, Flooring - Hardwood, High Speed Internet Hookup, Recessed Lighting, Lighting - Overhead
- Level: Third
- Area: 429.26
- Dimensions: 25.4 x 16.9
Primary bathroom
- Features: Yes
Bathroom 1
- Features: Bathroom - Half, Remodeled
- Level: First
- Area: 31.27
- Dimensions: 5.9 x 5.3
Bathroom 2
- Features: Bathroom - Tiled With Tub & Shower, Closet/Cabinets - Custom Built, Flooring - Stone/Ceramic Tile, Countertops - Stone/Granite/Solid, Lighting - Overhead
- Level: Second
- Area: 103.1
- Dimensions: 14.5 x 7.11
Bathroom 3
- Features: Bathroom - Tiled With Tub & Shower, Flooring - Stone/Ceramic Tile, Countertops - Stone/Granite/Solid
- Level: Second
- Area: 42
- Dimensions: 7 x 6
Dining room
- Features: Vaulted Ceiling(s), Closet/Cabinets - Custom Built, Flooring - Hardwood, Recessed Lighting, Crown Molding
- Level: First
- Area: 241.11
- Dimensions: 17.1 x 14.1
Kitchen
- Features: Flooring - Stone/Ceramic Tile, Dining Area, Countertops - Stone/Granite/Solid, Kitchen Island, Breakfast Bar / Nook, Exterior Access, Recessed Lighting, Remodeled, Stainless Steel Appliances
- Level: First
- Area: 250.86
- Dimensions: 22.2 x 11.3
Living room
- Features: Cathedral Ceiling(s), Closet/Cabinets - Custom Built, Flooring - Hardwood, Cable Hookup, Recessed Lighting
- Level: First
- Area: 376.68
- Dimensions: 21.9 x 17.2
Office
- Features: Flooring - Wall to Wall Carpet
- Level: First
- Area: 213.17
- Dimensions: 23.4 x 9.11
Heating
- Baseboard, Radiant, Fireplace
Cooling
- Central Air
Appliances
- Included: Water Heater, Range, Oven, Dishwasher, Disposal, Trash Compactor, Microwave, Refrigerator
- Laundry: Closet/Cabinets - Custom Built, Electric Dryer Hookup, Exterior Access, Recessed Lighting, Washer Hookup, In Basement
Features
- High Speed Internet Hookup, Recessed Lighting, Lighting - Pendant, Beadboard, Closet/Cabinets - Custom Built, Dining Area, Lighting - Overhead, Breezeway, Exercise Room, Office, Game Room, Mud Room, Sun Room
- Flooring: Wood, Tile, Carpet, Flooring - Stone/Ceramic Tile, Flooring - Wall to Wall Carpet, Flooring - Hardwood, Concrete
- Doors: Insulated Doors
- Windows: Insulated Windows, Screens
- Basement: Partially Finished,Interior Entry,Bulkhead,Concrete
- Number of fireplaces: 1
Interior area
- Total structure area: 4,100
- Total interior livable area: 4,100 sqft
Property
Parking
- Total spaces: 5
- Parking features: Attached, Garage Door Opener, Garage Faces Side, Paved Drive, Off Street, Paved
- Attached garage spaces: 1
- Uncovered spaces: 4
Features
- Levels: Multi/Split
- Patio & porch: Porch, Deck
- Exterior features: Porch, Deck, Rain Gutters, Screens, Fenced Yard, Garden
- Fencing: Fenced
- Frontage length: 128.00
Lot
- Size: 1.06 Acres
- Features: Wooded, Level
Details
- Foundation area: 0
- Parcel number: 555263
- Zoning: RS
Construction
Type & style
- Home type: SingleFamily
- Architectural style: Colonial
- Property subtype: Single Family Residence
Materials
- Frame
- Foundation: Concrete Perimeter
- Roof: Shingle
Condition
- Year built: 1960
Utilities & green energy
- Electric: 200+ Amp Service
- Sewer: Public Sewer
- Water: Public
- Utilities for property: for Electric Range, for Electric Oven, for Electric Dryer, Washer Hookup
Green energy
- Energy efficient items: Thermostat
Community & neighborhood
Security
- Security features: Security System
Community
- Community features: Public Transportation, Shopping, Walk/Jog Trails, Golf, Bike Path, Conservation Area, Highway Access
Location
- Region: Lexington
Price history
| Date | Event | Price |
|---|---|---|
| 7/10/2024 | Sold | $1,690,000-4.7%$412/sqft |
Source: MLS PIN #73245324 Report a problem | ||
| 6/10/2024 | Contingent | $1,774,000$433/sqft |
Source: MLS PIN #73245324 Report a problem | ||
| 5/31/2024 | Listed for sale | $1,774,000-3.5%$433/sqft |
Source: MLS PIN #73245324 Report a problem | ||
| 5/31/2024 | Listing removed | $1,839,000$449/sqft |
Source: MLS PIN #73219472 Report a problem | ||
| 4/3/2024 | Listed for sale | $1,839,000+93.8%$449/sqft |
Source: MLS PIN #73219472 Report a problem | ||
Public tax history
| Year | Property taxes | Tax assessment |
|---|---|---|
| 2025 | $17,146 +2.4% | $1,402,000 +2.6% |
| 2024 | $16,746 +5.7% | $1,367,000 +12.1% |
| 2023 | $15,847 +8.1% | $1,219,000 +14.8% |
Find assessor info on the county website
Neighborhood: 02421
Nearby schools
GreatSchools rating
- 9/10Maria Hastings Elementary SchoolGrades: K-5Distance: 0.6 mi
- 9/10Wm Diamond Middle SchoolGrades: 6-8Distance: 1.4 mi
- 10/10Lexington High SchoolGrades: 9-12Distance: 1.5 mi
Schools provided by the listing agent
- Elementary: Hastings
- Middle: Diamond
- High: Lhs
Source: MLS PIN. This data may not be complete. We recommend contacting the local school district to confirm school assignments for this home.
Get a cash offer in 3 minutes
Find out how much your home could sell for in as little as 3 minutes with a no-obligation cash offer.
Estimated market value$1,737,300
Get a cash offer in 3 minutes
Find out how much your home could sell for in as little as 3 minutes with a no-obligation cash offer.
Estimated market value
$1,737,300

