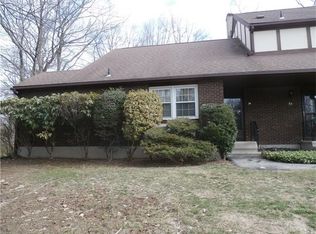Hilltop Location. Your next home is here! Well maintained oversized home. Light, bright & freshly painted. Living room with cathedral ceiling. Dining room to kitchen with open floor plan feel. Updated full bath. Primary bedroom with full bath. Oversized additional two bedrooms. Lower level family room with fireplace. Exterior newer roof, and windows. Vinyl siding. Not to be missed.
This property is off market, which means it's not currently listed for sale or rent on Zillow. This may be different from what's available on other websites or public sources.

