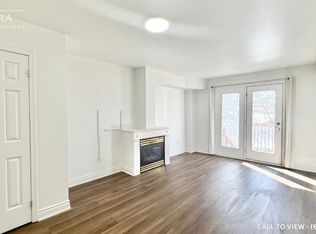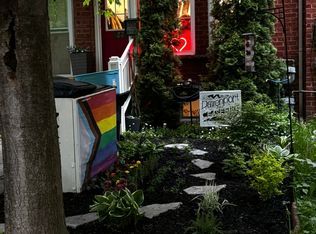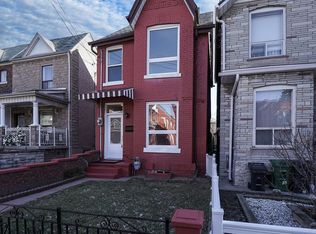BEAUTIFUL 1-BEDROOM BASEMENT APARTMENT IN TORONTO This renovated and furnished 1-bedroom basement apartment offers a bright, efficient, and stylish living space in a desirable Toronto neighborhood. With thoughtful upgrades, natural light, and a welcoming layout, it's perfect for individuals seeking comfort and convenience. KEY PROPERTY DETAILS: - Type: Basement Apartment - Bedrooms: 1 - Bathrooms: 1 - Size: 500 SQF - Availability: June 24, 2025 UNIT AMENITIES: - Condition: This apartment is renovated and move-in ready, offering a fresh and well-maintained living space. - Upgraded Kitchen: The kitchen is renovated with white appliances, quartz countertops, and an upgraded backsplash, offering a clean and functional space for everyday cooking. - Flooring: Stylish laminate flooring throughout provides durability and a modern finish. - Ceiling Height: The 8-foot ceilings create a comfortable and open feel, enhancing the overall livability of the space. - Laundry: Shared laundry facilities are available for resident use. - Bathrooms: The renovated bathroom features updated fixtures and finishes. - Storage: Regular closets in all rooms provide practical storage solutions. - Open Concept Layout: The open-concept design connects the areas for a seamless flow. - Furnishing: Offered furnished, making it ideal for those seeking a turnkey rental. - Natural Light: Making the basement bright and inviting. BUILDING AMENITIES: - View: Enjoy peaceful courtyard and backyard views, adding a touch of greenery to your daily routine. - Outdoor Features: Residents enjoy access to a shared backyard for outdoor relaxation. NEIGHBORHOOD: Osler Street in Toronto, Ontario, is located in the vibrant Junction Triangle neighborhood. This area is known for its eclectic mix of residential and commercial spaces, complemented by a thriving arts and cultural scene. Residents enjoy easy access to parks, trendy shops, restaurants, and excellent public transit options, making it a dynamic and convenient place to live. Contact us today to schedule your showing and secure this charming home! Tenants will be responsible for 30% of the utilities.
This property is off market, which means it's not currently listed for sale or rent on Zillow. This may be different from what's available on other websites or public sources.


