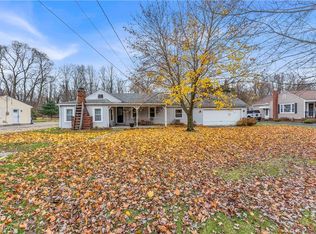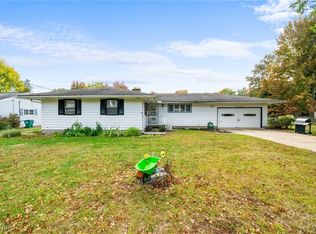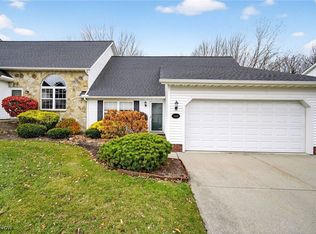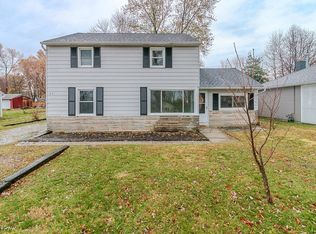Welcome to this beautifully updated and incredibly well-maintained 3 bed, 3 bath home set on nearly an acre. This spacious property offers the perfect balance of peaceful country living and everyday convenience, just a stone's throw from Route 90, close to wineries, shopping, and restaurants.
Inside, the main level features a stunning 21' living/family room centered around a cozy wood-burning fireplace. The custom eat-in kitchen, updated in 2020, showcases granite countertops, quality appliances, and solid craftsmanship throughout. Also in 2020, the original Bruce hardwood floors were refinished, and major updates were completed including insulated windows, solid-core doors, two gas forced-air furnaces, a sump pump, new gutters and downspouts, and an asphalt U-shaped driveway.
Just steps from the kitchen, the lower level offers a spacious 7'x26' hallway, a bedroom, full bath, laundry room, and a utility room with ample storage, ideal for guests or extended family. Upstairs, a separate entrance from the driveway opens up endless possibilities for multi-generational living, an in-law suite, or private office space. This upper level includes a 19' all-purpose room, one bedroom with a full bath nearby, and an ensuite bedroom with a walk-in closet.
Outside, unwind in the impressive 40' enclosed 3-season room or step out onto the new deck overlooking the peaceful backyard, perfect for entertaining or enjoying quiet evenings. The oversized 2+ car garage includes a convenient man door, making it easy to come and go in any weather.
This home truly has it all, space, updates, location, and versatility. If you're looking for comfort, privacy, and a move-in ready property with character and quality throughout, this is the one you've been waiting for!
Pending
$249,900
30 Orton Rd, Painesville, OH 44077
3beds
1,998sqft
Est.:
Single Family Residence
Built in 1910
0.97 Acres Lot
$-- Zestimate®
$125/sqft
$-- HOA
What's special
Solid craftsmanshipNew deckGranite countertopsQuality appliancesAsphalt u-shaped drivewayCozy wood-burning fireplacePeaceful backyard
- 161 days |
- 53 |
- 0 |
Zillow last checked: 8 hours ago
Listing updated: November 18, 2025 at 06:35am
Listing Provided by:
Jeffrey Carducci 440-749-5358 jeffcarducci@gmail.com,
McDowell Homes Real Estate Services
Source: MLS Now,MLS#: 5147692 Originating MLS: Lake Geauga Area Association of REALTORS
Originating MLS: Lake Geauga Area Association of REALTORS
Facts & features
Interior
Bedrooms & bathrooms
- Bedrooms: 3
- Bathrooms: 3
- Full bathrooms: 3
- Main level bathrooms: 1
- Main level bedrooms: 1
Primary bedroom
- Description: Flooring: Wood
- Level: Second
- Dimensions: 21 x 10
Bedroom
- Description: Flooring: Wood
- Level: Second
- Dimensions: 10 x 10
Bedroom
- Description: Flooring: Wood
- Level: First
- Dimensions: 13 x 10
Eat in kitchen
- Description: Flooring: Wood
- Level: First
- Dimensions: 17 x 11
Living room
- Description: Flooring: Wood
- Level: First
- Dimensions: 21 x 20
Heating
- Forced Air, Fireplace(s), Gas
Cooling
- Central Air
Features
- Basement: Other
- Number of fireplaces: 1
- Fireplace features: Living Room
Interior area
- Total structure area: 1,998
- Total interior livable area: 1,998 sqft
- Finished area above ground: 1,998
Video & virtual tour
Property
Parking
- Total spaces: 2
- Parking features: Asphalt, Circular Driveway, Garage Faces Front, Garage, Garage Door Opener
- Garage spaces: 2
Features
- Levels: Two,Multi/Split
- Stories: 2
- Has view: Yes
- View description: Trees/Woods
Lot
- Size: 0.97 Acres
Details
- Parcel number: 11A023B000110
Construction
Type & style
- Home type: SingleFamily
- Architectural style: Split Level
- Property subtype: Single Family Residence
Materials
- Vinyl Siding
- Roof: Asphalt,Fiberglass
Condition
- Updated/Remodeled
- Year built: 1910
Utilities & green energy
- Sewer: Septic Tank
- Water: Public
Community & HOA
Community
- Subdivision: Tonship/Painesville
HOA
- Has HOA: No
Location
- Region: Painesville
Financial & listing details
- Price per square foot: $125/sqft
- Tax assessed value: $224,640
- Annual tax amount: $3,985
- Date on market: 8/12/2025
- Cumulative days on market: 94 days
- Listing terms: Cash,Conventional,FHA,USDA Loan,VA Loan
Estimated market value
Not available
Estimated sales range
Not available
Not available
Price history
Price history
| Date | Event | Price |
|---|---|---|
| 11/6/2025 | Pending sale | $249,900$125/sqft |
Source: | ||
| 10/25/2025 | Listed for sale | $249,900$125/sqft |
Source: | ||
| 10/6/2025 | Contingent | $249,900$125/sqft |
Source: | ||
| 9/12/2025 | Price change | $249,900-7.4%$125/sqft |
Source: | ||
| 8/12/2025 | Listed for sale | $269,900$135/sqft |
Source: | ||
Public tax history
Public tax history
| Year | Property taxes | Tax assessment |
|---|---|---|
| 2024 | $3,985 +5.4% | $78,620 +27.3% |
| 2023 | $3,779 +2.4% | $61,740 |
| 2022 | $3,690 +1.7% | $61,740 |
Find assessor info on the county website
BuyAbility℠ payment
Est. payment
$1,620/mo
Principal & interest
$1219
Property taxes
$314
Home insurance
$87
Climate risks
Neighborhood: 44077
Nearby schools
GreatSchools rating
- 7/10Hale Road Elementary SchoolGrades: K-5Distance: 1.5 mi
- 5/10Riverside Jr/Sr High SchoolGrades: 8-12Distance: 1.3 mi
- 5/10Henry F Lamuth Middle SchoolGrades: 6-8Distance: 3.5 mi
Schools provided by the listing agent
- District: Riverside LSD Lake- 4306
Source: MLS Now. This data may not be complete. We recommend contacting the local school district to confirm school assignments for this home.
- Loading



