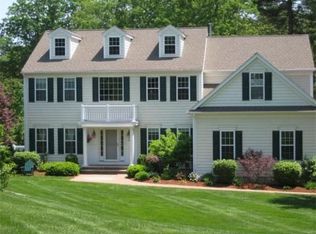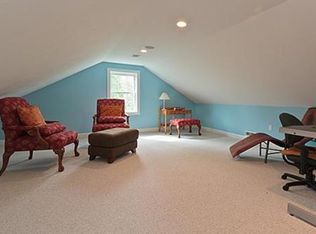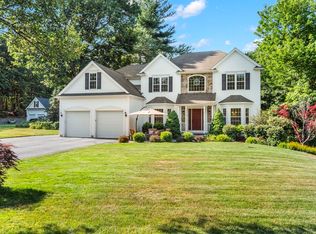Sold for $1,275,000 on 10/12/23
$1,275,000
30 Orion Way, Groton, MA 01450
5beds
4,042sqft
Single Family Residence
Built in 2003
0.94 Acres Lot
$1,359,700 Zestimate®
$315/sqft
$6,325 Estimated rent
Home value
$1,359,700
$1.29M - $1.44M
$6,325/mo
Zestimate® history
Loading...
Owner options
Explore your selling options
What's special
Welcome to an intelligently designed 5 bedroom, 4 1/2 bath home that proudly sits within a cul-de-sac, in-town location. You're welcomed into a large foyer that leads you to an open concept 1st floor with high ceilings, recessed lighting & gas fireplace family rm. A wonderful setting to entertain & create memories. 2nd floor offers a large main bedroom with WIC, beautiful main bath w/double vanity & Jetted tub. The main bedroom is smartly set away from the remaining bedrooms, all of which are spacious & two that have their own separate full baths. This design also offers the option of 2 home offices. W/D conveniently located on the 2nd floor. The walkout LL w/ sliders provides the option to expand even further and is plumbed for another full bath. Enjoy your surroundings and relax or entertain on the deck off of the large eat-in kitchen area, the balcony off the main bedroom or the patio through the sliders in the walkout LL. Hurry and make this beautiful home and location your own.
Zillow last checked: 8 hours ago
Listing updated: October 12, 2023 at 10:11am
Listed by:
Pozerycki Arpino Team 978-621-0570,
Keller Williams Realty-Merrimack 978-692-3280
Bought with:
Amy Mora
Keller Williams Realty-Merrimack
Source: MLS PIN,MLS#: 73152161
Facts & features
Interior
Bedrooms & bathrooms
- Bedrooms: 5
- Bathrooms: 5
- Full bathrooms: 4
- 1/2 bathrooms: 1
Primary bedroom
- Features: Bathroom - Full, Ceiling Fan(s), Walk-In Closet(s), Flooring - Wall to Wall Carpet, Balcony / Deck, Deck - Exterior, Recessed Lighting
- Level: Second
- Area: 425
- Dimensions: 17 x 25
Bedroom 2
- Features: Bathroom - Full, Ceiling Fan(s), Walk-In Closet(s), Flooring - Wall to Wall Carpet
- Level: Second
- Area: 144
- Dimensions: 12 x 12
Bedroom 3
- Features: Bathroom - Full, Ceiling Fan(s), Closet, Flooring - Wall to Wall Carpet
- Level: Third
- Area: 180
- Dimensions: 15 x 12
Bedroom 4
- Features: Ceiling Fan(s), Closet, Flooring - Wall to Wall Carpet
- Level: Fourth Floor
- Area: 130
- Dimensions: 13 x 10
Bedroom 5
- Features: Ceiling Fan(s), Closet, Flooring - Wall to Wall Carpet
- Level: Second
- Area: 121
- Dimensions: 11 x 11
Primary bathroom
- Features: Yes
Bathroom 1
- Features: Bathroom - Full, Bathroom - Double Vanity/Sink, Bathroom - With Shower Stall, Flooring - Stone/Ceramic Tile, Countertops - Stone/Granite/Solid, Jacuzzi / Whirlpool Soaking Tub, Double Vanity, Recessed Lighting
- Level: Second
- Area: 132
- Dimensions: 12 x 11
Bathroom 2
- Features: Bathroom - Full, Bathroom - With Tub & Shower, Closet - Linen, Flooring - Stone/Ceramic Tile, Countertops - Stone/Granite/Solid, Double Vanity
- Level: Second
- Area: 48
- Dimensions: 8 x 6
Bathroom 3
- Features: Bathroom - Full, Bathroom - With Tub & Shower, Flooring - Stone/Ceramic Tile
- Level: Second
- Area: 60
- Dimensions: 12 x 5
Dining room
- Features: Flooring - Hardwood, Window(s) - Bay/Bow/Box, Open Floorplan, Wainscoting, Lighting - Overhead, Archway, Crown Molding
- Level: First
- Area: 180
- Dimensions: 15 x 12
Family room
- Features: Flooring - Hardwood, Cable Hookup, Open Floorplan, Archway
- Level: First
- Area: 315
- Dimensions: 21 x 15
Kitchen
- Features: Ceiling Fan(s), Window(s) - Picture, Dining Area, Balcony / Deck, Pantry, Kitchen Island, Breakfast Bar / Nook, Open Floorplan, Recessed Lighting, Slider, Stainless Steel Appliances, Wine Chiller, Gas Stove, Lighting - Pendant
- Level: First
- Area: 648
- Dimensions: 27 x 24
Living room
- Features: Flooring - Hardwood, Window(s) - Bay/Bow/Box, Lighting - Sconce, Crown Molding
- Level: First
- Area: 180
- Dimensions: 15 x 12
Office
- Features: Flooring - Hardwood, Recessed Lighting, Crown Molding
- Level: First
- Area: 108
- Dimensions: 12 x 9
Heating
- Forced Air, Propane
Cooling
- Central Air
Appliances
- Laundry: Flooring - Stone/Ceramic Tile, Electric Dryer Hookup, Washer Hookup, Sink, Second Floor
Features
- Bathroom - Full, Bathroom - With Tub & Shower, Bathroom - Half, Cathedral Ceiling(s), Recessed Lighting, Lighting - Sconce, Crown Molding, Bathroom, Foyer, Office, Central Vacuum, Walk-up Attic
- Flooring: Tile, Carpet, Hardwood, Flooring - Stone/Ceramic Tile, Flooring - Hardwood
- Doors: Insulated Doors
- Windows: Insulated Windows, Screens
- Basement: Full,Walk-Out Access,Interior Entry,Unfinished
- Number of fireplaces: 1
- Fireplace features: Family Room
Interior area
- Total structure area: 4,042
- Total interior livable area: 4,042 sqft
Property
Parking
- Total spaces: 10
- Parking features: Attached, Garage Door Opener, Storage, Workshop in Garage, Paved Drive, Off Street, Paved
- Attached garage spaces: 3
- Uncovered spaces: 7
Features
- Patio & porch: Deck, Patio
- Exterior features: Deck, Patio, Balcony, Rain Gutters, Storage, Sprinkler System, Screens
- Waterfront features: Lake/Pond, 1 to 2 Mile To Beach, Beach Ownership(Public)
Lot
- Size: 0.94 Acres
- Features: Cul-De-Sac, Easements
Details
- Parcel number: M:135 B:3 L:5,4418876
- Zoning: RA
Construction
Type & style
- Home type: SingleFamily
- Architectural style: Colonial
- Property subtype: Single Family Residence
Materials
- Frame
- Foundation: Concrete Perimeter
- Roof: Shingle
Condition
- Year built: 2003
Utilities & green energy
- Electric: Circuit Breakers, 200+ Amp Service
- Sewer: Private Sewer
- Water: Public
- Utilities for property: for Gas Range, for Electric Oven, for Electric Dryer, Washer Hookup
Community & neighborhood
Security
- Security features: Security System
Community
- Community features: Shopping, Pool, Tennis Court(s), Park, Walk/Jog Trails, Stable(s), Golf, Bike Path, Conservation Area, Highway Access, House of Worship, Private School, Public School
Location
- Region: Groton
Other
Other facts
- Road surface type: Paved
Price history
| Date | Event | Price |
|---|---|---|
| 10/12/2023 | Sold | $1,275,000-1.9%$315/sqft |
Source: MLS PIN #73152161 Report a problem | ||
| 8/30/2023 | Contingent | $1,300,000$322/sqft |
Source: MLS PIN #73152161 Report a problem | ||
| 8/24/2023 | Listed for sale | $1,300,000+57.8%$322/sqft |
Source: MLS PIN #73152161 Report a problem | ||
| 6/15/2007 | Sold | $824,000+5%$204/sqft |
Source: Public Record Report a problem | ||
| 8/1/2003 | Sold | $784,878$194/sqft |
Source: Public Record Report a problem | ||
Public tax history
| Year | Property taxes | Tax assessment |
|---|---|---|
| 2025 | $18,765 +4.7% | $1,230,500 +3.6% |
| 2024 | $17,921 +7.4% | $1,187,600 +11.3% |
| 2023 | $16,689 +11.6% | $1,067,100 +22.6% |
Find assessor info on the county website
Neighborhood: 01450
Nearby schools
GreatSchools rating
- 6/10Florence Roche SchoolGrades: K-4Distance: 4.3 mi
- 6/10Groton Dunstable Regional Middle SchoolGrades: 5-8Distance: 4.3 mi
- 10/10Groton-Dunstable Regional High SchoolGrades: 9-12Distance: 5.2 mi
Get a cash offer in 3 minutes
Find out how much your home could sell for in as little as 3 minutes with a no-obligation cash offer.
Estimated market value
$1,359,700
Get a cash offer in 3 minutes
Find out how much your home could sell for in as little as 3 minutes with a no-obligation cash offer.
Estimated market value
$1,359,700


