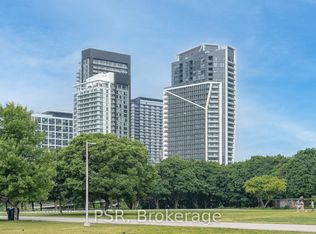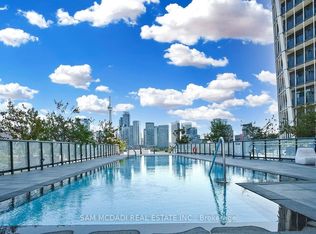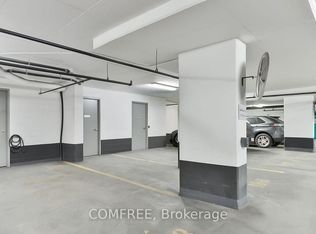The plot of land it sits on is known as 'Ordnance Triangle,' which can be found east of Strachan, south of the Kitchener rail corridor, and north of the Lakeshore West rail corridor.As for the building itself, Diamondcorp is responsible for constructing the 35-storey tower at 30 Ordnance Street. Hariri Pontarini Architects designed the building, which consists of two towers and a townhouse complex, or 516 homes in total. A pedestrian walkway connects all parts of Garrison Point Condos, plus residents have access to a 3.9-acre park designed by landscape architect Claude Cormier. And on top of all that, the building boasts a gym, theatre, party room, and swimming pool as well.Community Amenities- Video surveillance- Underground parking- Elevators- On-site staff- Outdoor pool- Social room- Fitness room- Convenience store- Storage lockers- Bicycle room- Exercise room- Security onsite- Public transit- Shopping nearby- Parks nearby- Beach nearby- Schools nearby- Rooftop BBQ Area- 24/7 concierge serviceSuite Amenities- Fridge- Stove- Washer in suite- Dishwasher available- Hardwood floors- Ensuite bathroom- Individual thermostats- Waterfront views- City views- Dryer in suite- Cable ready- Microwave- Central air conditioning- Window coverings- Internet readyE. & O.E. conditions apply. Promotions subject to change or be cancelled at any time without notice or penalty. Views, images, square footage, and virtual tours may be a representation of similar suites, finishes may vary. Please contact us for more information.
This property is off market, which means it's not currently listed for sale or rent on Zillow. This may be different from what's available on other websites or public sources.


