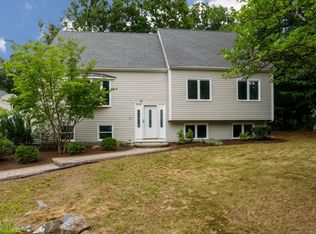Sold for $408,000
$408,000
30 Onset St, Worcester, MA 01604
3beds
1,764sqft
Single Family Residence
Built in 2002
7,572 Square Feet Lot
$444,800 Zestimate®
$231/sqft
$2,397 Estimated rent
Home value
$444,800
$423,000 - $467,000
$2,397/mo
Zestimate® history
Loading...
Owner options
Explore your selling options
What's special
Well maintained bright single family contemporary split-level half duplex home located on a quiet cul-de-sac. Nearly 1800 ft2 of living area includes 2-3 bedrooms, 3rd bedroom may be used as an office/family room. Large kitchen with custom built island has abundant built-in cabinets. Spacious open floor plan from kitchen into cathedral living room. Two full baths, large laundry room and storage room, and walkout garage. Beautifully landscaped yard borders Perkins Farm reservation, with access to walking trails from your backyard, perfect for gardening, outdoor activities, or sitting outside on the deck relaxing in nature. Many extras including new Weil-McClean propane heating and HW system, hardwood and tile floors, Marvin windows, and more! Conveniently located near Mass Pike, UMass and 290 in Grafton Hill neighborhood, in desirable Roosevelt Elementary school district. Unique property within Worcester city limits – you won’t feel like you’re in the city !
Zillow last checked: 8 hours ago
Listing updated: September 05, 2023 at 02:17pm
Listed by:
Angela Biqin Xie 508-797-2117,
Circle Pointe Realty LLC 508-797-2117
Bought with:
Jason Flibbert
The O'Rourke Group Real Estate Professionals
Source: MLS PIN,MLS#: 73137894
Facts & features
Interior
Bedrooms & bathrooms
- Bedrooms: 3
- Bathrooms: 2
- Full bathrooms: 2
Primary bedroom
- Level: First
Bedroom 2
- Level: First
Bedroom 3
- Level: Basement
Dining room
- Level: First
Family room
- Level: First
Kitchen
- Level: First
Living room
- Level: First
Heating
- Baseboard, Propane
Cooling
- Window Unit(s)
Appliances
- Included: Water Heater, Range, Dishwasher, Refrigerator, Washer, Dryer
- Laundry: In Basement, Electric Dryer Hookup
Features
- Flooring: Tile, Hardwood
- Doors: Insulated Doors
- Windows: Insulated Windows
- Basement: Full,Finished,Walk-Out Access
- Has fireplace: No
Interior area
- Total structure area: 1,764
- Total interior livable area: 1,764 sqft
Property
Parking
- Total spaces: 3
- Parking features: Attached, Paved Drive, Off Street
- Attached garage spaces: 1
- Uncovered spaces: 2
Features
- Patio & porch: Deck
- Exterior features: Deck
Lot
- Size: 7,572 sqft
Details
- Parcel number: M:38 B:023 L:00070,1796803
- Zoning: RL-7
Construction
Type & style
- Home type: SingleFamily
- Architectural style: Contemporary,Split Entry
- Property subtype: Single Family Residence
- Attached to another structure: Yes
Materials
- Frame
- Foundation: Concrete Perimeter
- Roof: Shingle
Condition
- Year built: 2002
Utilities & green energy
- Electric: 100 Amp Service
- Sewer: Public Sewer
- Water: Public
- Utilities for property: for Electric Range, for Electric Oven, for Electric Dryer
Community & neighborhood
Community
- Community features: Public Transportation, Shopping, Park, Highway Access, Public School
Location
- Region: Worcester
Price history
| Date | Event | Price |
|---|---|---|
| 9/5/2023 | Sold | $408,000+6%$231/sqft |
Source: MLS PIN #73137894 Report a problem | ||
| 7/20/2023 | Contingent | $385,000$218/sqft |
Source: MLS PIN #73137894 Report a problem | ||
| 7/19/2023 | Listed for sale | $385,000$218/sqft |
Source: MLS PIN #73137894 Report a problem | ||
Public tax history
| Year | Property taxes | Tax assessment |
|---|---|---|
| 2025 | $5,265 +4.8% | $399,200 +9.2% |
| 2024 | $5,026 +5.7% | $365,500 +10.2% |
| 2023 | $4,757 +10.6% | $331,700 +17.2% |
Find assessor info on the county website
Neighborhood: 01604
Nearby schools
GreatSchools rating
- 6/10Roosevelt SchoolGrades: PK-6Distance: 0.4 mi
- 3/10Worcester East Middle SchoolGrades: 7-8Distance: 1.6 mi
- 1/10North High SchoolGrades: 9-12Distance: 1.2 mi
Schools provided by the listing agent
- Elementary: Roosevelt
Source: MLS PIN. This data may not be complete. We recommend contacting the local school district to confirm school assignments for this home.
Get a cash offer in 3 minutes
Find out how much your home could sell for in as little as 3 minutes with a no-obligation cash offer.
Estimated market value$444,800
Get a cash offer in 3 minutes
Find out how much your home could sell for in as little as 3 minutes with a no-obligation cash offer.
Estimated market value
$444,800
