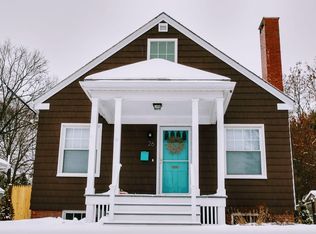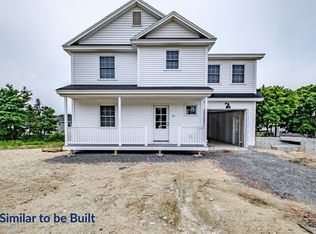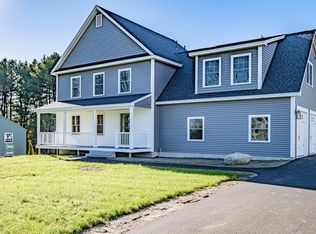Closed
$640,000
30 O'Neil Street, South Portland, ME 04106
3beds
1,957sqft
Single Family Residence
Built in 2006
6,098.4 Square Feet Lot
$697,300 Zestimate®
$327/sqft
$3,360 Estimated rent
Home value
$697,300
$662,000 - $732,000
$3,360/mo
Zestimate® history
Loading...
Owner options
Explore your selling options
What's special
What's LOVE got to do with it? Apparently everything with 30 O'Neil St - meet this strategically located charming Cape in the coveted Meeting House Hill neighborhood of buzzy South Portland, a coastal city highly acclaimed on the national scene. Comprising three finished levels of space, there is ample room and storage for all. The first level presents a modern eat in kitchen with granite countertops and updated appliances that flows into a light filled living room where you can relax in front of the cozy gas fireplace. If you must, congregate and unwind in the family room complete with gorgeous wall of bookshelves bordered above with crown molding. A full Bath, laundry room, and an office nook complete the interior on the first level. The second level features the Primary bedroom with double closets and a dormer, two ample-sized bedrooms one of which has a dormer, and a full Bath. The full finished basement with a bar and wine refrigerator provides additional options - playroom, den, office, gym, craft room, you name it. Satisfied with the interior, turn your mind to rest and relaxation. Enjoy the outdoors in your fenced multi-tiered decked yard replete with Bradford pear trees, a magnificent shade oak and abounding perennials, Entertain family and friends with a bar-b-q and/or chill by the fire pit. Plenty of parking available with the one car garage, and on street parking. Rounding out this attractive property, access downtown Portland in minutes via the Casco Bay Bridge, and other locations via major transportation routes. Boasting a high walkability score, stroll to the nearby stores and restaurants, grab a cone at iconic Red's Dairy Freeze, visit Scratch Bakery or Willard Scoops in Willard Square. Romp with your favorite furry on Willard Beach, read a book at Bug Light Park or just unwind to the sights and sounds of the surrounding coastal neighborhoods. So much to do, and so much to see! Welcome HOME!
Zillow last checked: 8 hours ago
Listing updated: April 04, 2025 at 06:54am
Listed by:
Maine Home Connection 207.517.3100
Bought with:
Portside Real Estate Group
Source: Maine Listings,MLS#: 1555749
Facts & features
Interior
Bedrooms & bathrooms
- Bedrooms: 3
- Bathrooms: 2
- Full bathrooms: 2
Primary bedroom
- Level: Second
Bedroom 1
- Level: Second
Bedroom 2
- Level: Second
Family room
- Features: Built-in Features
- Level: First
Kitchen
- Features: Eat-in Kitchen, Pantry
- Level: First
Living room
- Features: Formal, Gas Fireplace
- Level: First
Heating
- Baseboard, Heat Pump, Hot Water, Zoned
Cooling
- Heat Pump
Appliances
- Included: Dishwasher, Dryer, Microwave, Gas Range, Refrigerator, Washer
Features
- Attic, Pantry, Storage, Walk-In Closet(s)
- Flooring: Laminate, Tile, Wood
- Basement: Interior Entry,Finished,Full
- Number of fireplaces: 1
Interior area
- Total structure area: 1,957
- Total interior livable area: 1,957 sqft
- Finished area above ground: 1,523
- Finished area below ground: 434
Property
Parking
- Total spaces: 1
- Parking features: Paved, 1 - 4 Spaces, Garage Door Opener, Underground, Basement
- Attached garage spaces: 1
Features
- Patio & porch: Deck, Patio
Lot
- Size: 6,098 sqft
- Features: Near Town, Neighborhood, Landscaped
Details
- Additional structures: Shed(s)
- Parcel number: SPORM013L233
- Zoning: Res-A
- Other equipment: Internet Access Available
Construction
Type & style
- Home type: SingleFamily
- Architectural style: Cape Cod
- Property subtype: Single Family Residence
Materials
- Wood Frame, Vinyl Siding
- Roof: Shingle
Condition
- Year built: 2006
Utilities & green energy
- Electric: Circuit Breakers, Generator Hookup
- Sewer: Public Sewer
- Water: Public
- Utilities for property: Utilities On
Green energy
- Energy efficient items: Ceiling Fans, Thermostat
Community & neighborhood
Location
- Region: South Portland
Other
Other facts
- Road surface type: Paved
Price history
| Date | Event | Price |
|---|---|---|
| 6/13/2023 | Sold | $640,000+8.5%$327/sqft |
Source: | ||
| 4/18/2023 | Pending sale | $589,900$301/sqft |
Source: | ||
| 4/12/2023 | Listed for sale | $589,900+49.3%$301/sqft |
Source: | ||
| 3/24/2021 | Listing removed | -- |
Source: Owner | ||
| 10/4/2019 | Sold | $395,000$202/sqft |
Source: | ||
Public tax history
| Year | Property taxes | Tax assessment |
|---|---|---|
| 2024 | $7,425 +31.2% | $562,500 +40.5% |
| 2023 | $5,660 +6.6% | $400,300 +17.3% |
| 2022 | $5,309 +3% | $341,200 +30.8% |
Find assessor info on the county website
Neighborhood: 04106
Nearby schools
GreatSchools rating
- 8/10Frank I Brown Elementary SchoolGrades: K-4Distance: 0.3 mi
- 7/10Daniel F. Mahoney Middle SchoolGrades: 5-8Distance: 0.4 mi
- 6/10South Portland High SchoolGrades: 9-12Distance: 1.5 mi

Get pre-qualified for a loan
At Zillow Home Loans, we can pre-qualify you in as little as 5 minutes with no impact to your credit score.An equal housing lender. NMLS #10287.


