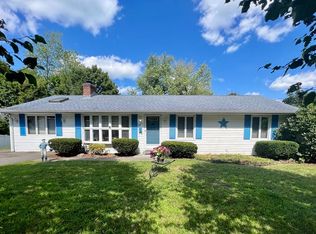*MULTIPLE OFFERS HIGHEST & BEST DUE MONDAY 5pm 9/5* Location Location Location! This space flows nicely into the formal dining area and is open to the kitchen. Off the kitchen is a heated mudroom that has access to the garage and the back deck which is great for entertaining! Down a small hallway off the kitchen/dining area you will find 3 spacious bedrooms with hardwood flrs and an updated full bath. The basement (unfinished but can be utilized during warmer months or finished in the future) has a fireplace, laundry area and great space for a gaming room or additional living room or office/play room area. Recent updates include windows, interior painting, hot water heater, electrical, fenced in yard & front landscaping. Don't miss this opportunity to land a great move-in ready home
This property is off market, which means it's not currently listed for sale or rent on Zillow. This may be different from what's available on other websites or public sources.

