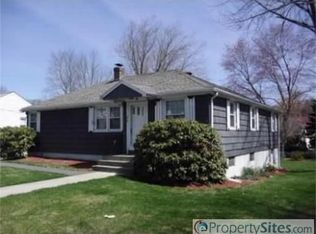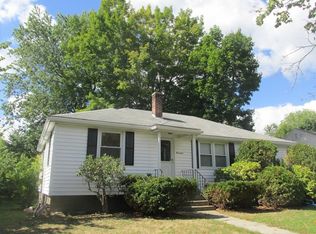AREN'T YOU TIRED...Of listening to your friends talk about their house? Welcome to the end of the rainbow! Maintenance free Vinyl siding. A rare four bedroom find with hardwoods! If you don't need four bedrooms use one as a Home Office. Walkout basement has a fantastic family room which adds additional living space, kids playroom or man cave? Lower level also has an unfinished space which is perfect for a workshop or additional storage. Electrical is 100 AMP and has circuit breakers. Loads of windows allowing lots of sunshine in your life. Bring your checkbook because once you see it, you will want to own it. Call or email now.
This property is off market, which means it's not currently listed for sale or rent on Zillow. This may be different from what's available on other websites or public sources.

