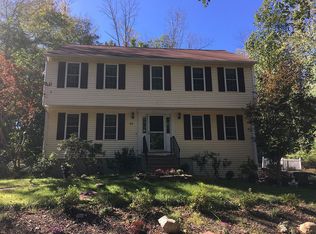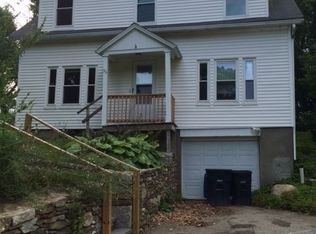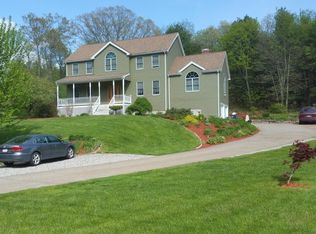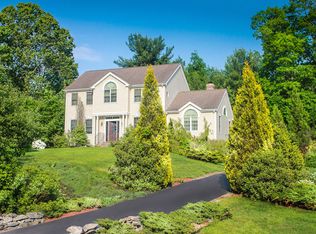Count the finished lower level and there's 1,700 sq ft of living space! Nice split-entry cape set well back from the road with a nice backyard for the kids to play. Quiet-only 1 minute to Rt.20. All refinished hardwood floors, eat-in kitchen with tile floor. Back door leads to a nice wood deck with awning. Fully finished walk out basement can be the 3rd bedroom, a living room, or a playroom, configure any way you'd like! There's also a mudroom and laundry room with washer & dryer hookups. Pellet stove heats the whole house beautifully. Whole-house fan w/remote, and an additional thermostat controlled attic fan cools the house in minutes. House wired for gen hook-up.
This property is off market, which means it's not currently listed for sale or rent on Zillow. This may be different from what's available on other websites or public sources.



