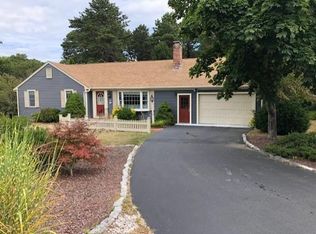New Septic System just installed. This is NOT a drive by home it is a must come in and see for you ! This home has so much more living space than can be seen from the road and when you enter the home you will appreciate its freshly painted walls, shining hardwoods, Central air, gas fireplace,wood stove,newer and up to date serviced mechanicals, the many windows and sliders that allow light to filter in and the high end renovation of the finished basement w/galley kitchen, 3/4 bathroom, 2 multi-purpose rooms that allow you to decide how best to utilize the space to accommodate your forever home or second home living lifestyle. In addition, this quaint home has stunning blooms throughout the year as well as professionally planted mature landscaping, quality masonry, privacy, 1 car garage and is set back from the road in a quiet neighborhood plus the home is only miles to the beach, the bike rail trail, restaurants, and shopping. Come see this property today it could be yours to enjoy.
This property is off market, which means it's not currently listed for sale or rent on Zillow. This may be different from what's available on other websites or public sources.

