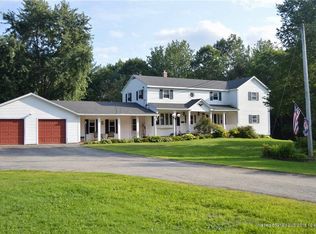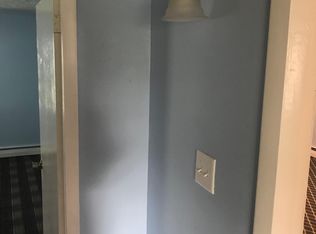Closed
$217,500
30 Old Greene Road, Greene, ME 04236
3beds
1,506sqft
Mobile Home
Built in 1998
1.35 Acres Lot
$258,100 Zestimate®
$144/sqft
$1,925 Estimated rent
Home value
$258,100
$237,000 - $279,000
$1,925/mo
Zestimate® history
Loading...
Owner options
Explore your selling options
What's special
Introducing 30 Old Greene Road - a charming residence offering single floor living that combines modern comfort with rural serenity. Step inside to discover a spacious floor plan, seamlessly connecting the living, dining, and kitchen areas. Natural light floods the interior, creating a warm and welcoming ambiance. The well-designed layout offers 3 large bedrooms and 2 full baths perfect for both everyday living and entertaining guests.
Nestled on a generous 1.35-acre parcel, this home provides a private haven surrounded by nature's beauty. The property features a large barn/workshop, offering endless possibilities for hobbyists, DIY enthusiasts, or those in need of extra storage space.
Whether you're drawn to the tranquility of the countryside or the practicality of a well-designed home, 30 Old Greene Road presents an opportunity to embrace a lifestyle that balances comfort, space, and the scenic beauty of rural Maine. Don't miss the chance to make this property your own and experience the best of both worlds.
Zillow last checked: 8 hours ago
Listing updated: January 16, 2025 at 07:07pm
Listed by:
Keller Williams Realty
Bought with:
EXP Realty
Source: Maine Listings,MLS#: 1580615
Facts & features
Interior
Bedrooms & bathrooms
- Bedrooms: 3
- Bathrooms: 2
- Full bathrooms: 2
Primary bedroom
- Features: Jetted Tub, Walk-In Closet(s)
- Level: First
Bedroom 1
- Level: First
Bedroom 2
- Level: First
Dining room
- Level: First
Kitchen
- Level: First
Living room
- Level: First
Heating
- Forced Air
Cooling
- None
Appliances
- Included: Dishwasher, Electric Range, Refrigerator
Features
- 1st Floor Bedroom, 1st Floor Primary Bedroom w/Bath, One-Floor Living, Primary Bedroom w/Bath
- Flooring: Carpet, Laminate, Wood
- Number of fireplaces: 1
Interior area
- Total structure area: 1,506
- Total interior livable area: 1,506 sqft
- Finished area above ground: 1,506
- Finished area below ground: 0
Property
Parking
- Total spaces: 2
- Parking features: Gravel, 11 - 20 Spaces, Detached, Storage
- Garage spaces: 2
Features
- Has view: Yes
- View description: Trees/Woods
Lot
- Size: 1.35 Acres
- Features: Near Shopping, Near Town, Rural, Open Lot, Wooded
Details
- Additional structures: Barn(s)
- Parcel number: GRNEM03L027008
- Zoning: Residential
Construction
Type & style
- Home type: MobileManufactured
- Architectural style: Other,Ranch
- Property subtype: Mobile Home
Materials
- Mobile, Vinyl Siding
- Foundation: Slab
- Roof: Shingle
Condition
- Year built: 1998
Utilities & green energy
- Electric: Circuit Breakers
- Sewer: Private Sewer
- Water: Private, Well
Community & neighborhood
Location
- Region: Greene
Other
Other facts
- Body type: Double Wide
- Road surface type: Paved
Price history
| Date | Event | Price |
|---|---|---|
| 3/15/2024 | Sold | $217,500-3.3%$144/sqft |
Source: | ||
| 3/15/2024 | Pending sale | $225,000$149/sqft |
Source: | ||
| 1/25/2024 | Contingent | $225,000$149/sqft |
Source: | ||
| 1/18/2024 | Listed for sale | $225,000+350%$149/sqft |
Source: | ||
| 3/24/2021 | Listing removed | -- |
Source: Owner Report a problem | ||
Public tax history
| Year | Property taxes | Tax assessment |
|---|---|---|
| 2024 | $2,465 | $126,400 |
| 2023 | $2,465 +9.6% | $126,400 |
| 2022 | $2,250 +4.1% | $126,400 |
Find assessor info on the county website
Neighborhood: 04236
Nearby schools
GreatSchools rating
- 7/10Greene Central SchoolGrades: PK-6Distance: 3.3 mi
- 5/10Tripp Middle SchoolGrades: 7-8Distance: 9.9 mi
- 7/10Leavitt Area High SchoolGrades: 9-12Distance: 9.9 mi
Sell with ease on Zillow
Get a Zillow Showcase℠ listing at no additional cost and you could sell for —faster.
$258,100
2% more+$5,162
With Zillow Showcase(estimated)$263,262

