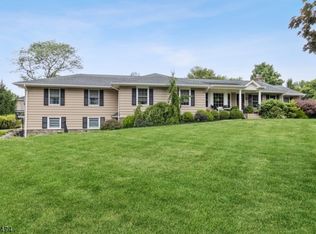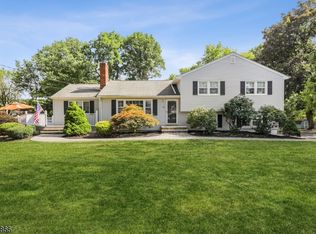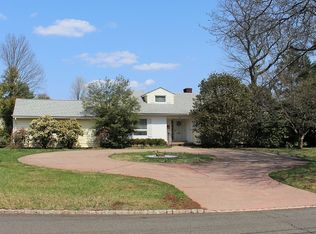Find one-level living at its finest in this meticulously maintained ranch on 0.63 acres, featuring 13 rooms including 4 bedrooms and 4 full bathrooms. A true one-of-a-kind chef's kitchen, with its breakfast bar, center island, granite counters and stainless-steel appliances, is the heart of the home. Enjoy the spacious primary suite with walk-in custom closet and luxurious bath featuring a heated floor. An office, den and living room with gas fireplace and sliding door to the backyard complete this level which features beautiful hardwood floors throughout. Downstairs you will find a spacious family room with gas fireplace and small kitchenette for snacking, an exercise room, a sleeping room with full bath and lots of storage. You'll be sure to enjoy the enchanting private backyard with in-ground salt water pool, a covered patio, lush landscaping and paver surround. This home has been well maintained to include new HW heater 2023, exterior painted in 2021, pool heater 2021, refrigerator, range and microwave 2021/22. Its many amenities include 3-zone HVAC, whole house instant hot water, Anderson windows, central vacuum, sprinkler system, security system, and home audio system. New Jersey Transit and Routes 78 & 287 provide efficient access to NYC and New Jersey's numerous corporate centers and world class shopping.Fireplaces and chimneys conveyed "as is" with no known issues
This property is off market, which means it's not currently listed for sale or rent on Zillow. This may be different from what's available on other websites or public sources.


