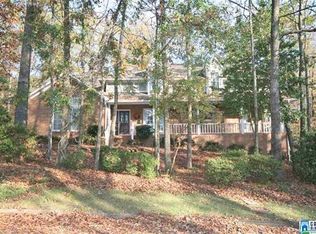*** NEW PRICE*** Seeing is believing with all the bells and whistles this lovely home has to offer. This lovely home has so much to offer. It features 4 bedrooms, 4.5 baths, family room w/fireplace, formal dining room, formal living room, gourmet kitchen w/island/breakfast area, office, rec room, laundry room, and a triple garage. Amenities are endless and include stainless appliances, gas cooktop, arch ways, slate flooring, built in bookcases, dry bar, tray & vaulted ceiling, butler's pantry, hardwood flooring, sprinkler system, security system, walk-in closets, handicapped bath, and much more. The outside offers a lovely level fence yard with a open patio and lavish landscaping. This executive style home offers a rock front and 3 sided brick. Don't miss out on this great opportunity of living the American Dream. Call today for your private tour. A one year Home warranty is being offered.
This property is off market, which means it's not currently listed for sale or rent on Zillow. This may be different from what's available on other websites or public sources.

