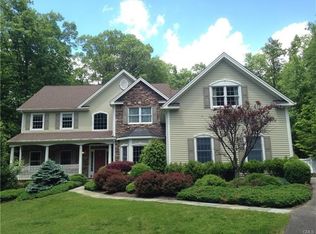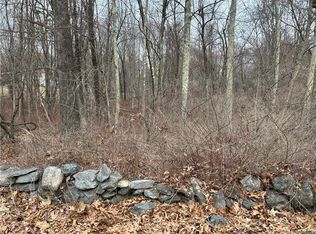Sold for $825,000
$825,000
30 Old Bridge Road, Brookfield, CT 06804
4beds
4,105sqft
Single Family Residence
Built in 2001
1.25 Acres Lot
$-- Zestimate®
$201/sqft
$4,560 Estimated rent
Home value
Not available
Estimated sales range
Not available
$4,560/mo
Zestimate® history
Loading...
Owner options
Explore your selling options
What's special
Stunning Brookfield Colonial in a beautiful, private location! Enter the grand two story marble foyer, flanked by formal living room & dining room. Open floor plan leads to large family room, with fireplace, beautiful windows, open to the spectacular renovated kitchen, with quartz counters, elegant lighting, beautiful cabinetry, backsplash, & stainless appliances. A separate pantry area adds great storage space. Dining area has a wall of windows, and opens to a deck, overlooking in ground Gunite saltwater pool, & hot tub! Upper level Primary bedroom suite is a beautiful retreat, with skylights, vaulted ceiling, walk in closet, & granite bath. Adjoining is another large room, currently used as an office, adding great flexible space for whatever suits your needs. Three additional bedrooms are on this level, as well as an updated full bath. The finished lower level adds great living space for a play room, exercise area, or even a potential in law set up, and has a roughed in bath. Walk out to the gorgeous pool area- it's a resort in your own backyard! Many updates, including new central air, driveway, hall bath, Generac generator- see update list in documents. Conveniently located to shopping, dining, and entertainment, yet tucked in a quiet location. Down the road is the Old Bridge Bird Sanctuary, with over 25 acres of walking trails, and beautiful views of Lake Lillinonah. A great opportunity to own a beautiful home in Brookfield, and all that Brookfield has to offer!
Zillow last checked: 8 hours ago
Listing updated: November 25, 2024 at 03:42am
Listed by:
Beverly Discala 203-241-9380,
William Raveis Real Estate 203-794-9494
Bought with:
Sumer Naber, RES.0800754
Keller Williams Realty
Co-Buyer Agent: Matt Rose
Keller Williams Realty
Source: Smart MLS,MLS#: 24039355
Facts & features
Interior
Bedrooms & bathrooms
- Bedrooms: 4
- Bathrooms: 3
- Full bathrooms: 2
- 1/2 bathrooms: 1
Primary bedroom
- Features: Skylight, Vaulted Ceiling(s), Stall Shower, Whirlpool Tub, Walk-In Closet(s), Hardwood Floor
- Level: Upper
- Area: 478.38 Square Feet
- Dimensions: 23.8 x 20.1
Bedroom
- Features: Hardwood Floor
- Level: Upper
- Area: 178.56 Square Feet
- Dimensions: 14.4 x 12.4
Bedroom
- Features: Hardwood Floor
- Level: Upper
- Area: 133 Square Feet
- Dimensions: 13.3 x 10
Bedroom
- Features: Hardwood Floor
- Level: Upper
- Area: 162.26 Square Feet
- Dimensions: 12.2 x 13.3
Dining room
- Features: High Ceilings, Hardwood Floor
- Level: Main
- Area: 171.82 Square Feet
- Dimensions: 12.1 x 14.2
Family room
- Features: High Ceilings, Fireplace, Hardwood Floor
- Level: Main
- Area: 320 Square Feet
- Dimensions: 20 x 16
Kitchen
- Features: Remodeled, Vaulted Ceiling(s), Quartz Counters, Dining Area, Pantry, Hardwood Floor
- Level: Main
- Area: 339.12 Square Feet
- Dimensions: 15.7 x 21.6
Living room
- Features: High Ceilings, Pellet Stove, Hardwood Floor
- Level: Main
- Area: 172.02 Square Feet
- Dimensions: 12.2 x 14.1
Other
- Features: Hardwood Floor
- Level: Upper
- Area: 284.35 Square Feet
- Dimensions: 12.1 x 23.5
Rec play room
- Features: Patio/Terrace, Tile Floor
- Level: Lower
- Area: 1188.16 Square Feet
- Dimensions: 31.6 x 37.6
Heating
- Hot Water, Zoned, Oil
Cooling
- Central Air
Appliances
- Included: Oven/Range, Range Hood, Refrigerator, Dishwasher, Water Heater
- Laundry: Main Level
Features
- Open Floorplan, Entrance Foyer
- Basement: Full,Heated,Interior Entry,Partially Finished,Walk-Out Access,Liveable Space
- Attic: Storage,Pull Down Stairs
- Number of fireplaces: 1
Interior area
- Total structure area: 4,105
- Total interior livable area: 4,105 sqft
- Finished area above ground: 3,160
- Finished area below ground: 945
Property
Parking
- Total spaces: 2
- Parking features: Attached, Garage Door Opener
- Attached garage spaces: 2
Features
- Patio & porch: Deck
- Exterior features: Rain Gutters
- Has private pool: Yes
- Pool features: Gunite, Heated, Pool/Spa Combo, Fenced, Salt Water, In Ground
- Spa features: Heated
Lot
- Size: 1.25 Acres
- Features: Interior Lot, Level, Sloped
Details
- Additional structures: Pool House
- Parcel number: 60831
- Zoning: R-80
- Other equipment: Generator
Construction
Type & style
- Home type: SingleFamily
- Architectural style: Colonial
- Property subtype: Single Family Residence
Materials
- Vinyl Siding
- Foundation: Concrete Perimeter
- Roof: Asphalt
Condition
- New construction: No
- Year built: 2001
Utilities & green energy
- Sewer: Septic Tank
- Water: Well
Community & neighborhood
Community
- Community features: Golf, Health Club, Lake, Library, Medical Facilities, Public Rec Facilities, Shopping/Mall
Location
- Region: Brookfield
- Subdivision: Long Meadow Hill
Price history
| Date | Event | Price |
|---|---|---|
| 11/22/2024 | Sold | $825,000-2.4%$201/sqft |
Source: | ||
| 10/16/2024 | Pending sale | $845,000$206/sqft |
Source: | ||
| 9/10/2024 | Price change | $845,000-4.9%$206/sqft |
Source: | ||
| 8/15/2024 | Listed for sale | $889,000+36.8%$217/sqft |
Source: | ||
| 3/18/2011 | Listing removed | $649,999$158/sqft |
Source: RealEstateShows.com #98415401 Report a problem | ||
Public tax history
| Year | Property taxes | Tax assessment |
|---|---|---|
| 2025 | $14,698 +5.3% | $508,070 +1.5% |
| 2024 | $13,961 +3.9% | $500,400 |
| 2023 | $13,441 +3.8% | $500,400 |
Find assessor info on the county website
Neighborhood: 06804
Nearby schools
GreatSchools rating
- 6/10Candlewood Lake Elementary SchoolGrades: K-5Distance: 4.3 mi
- 7/10Whisconier Middle SchoolGrades: 6-8Distance: 4.8 mi
- 8/10Brookfield High SchoolGrades: 9-12Distance: 1.9 mi
Schools provided by the listing agent
- Elementary: Candlewood Lake Elementary
- Middle: Whisconier
- High: Brookfield
Source: Smart MLS. This data may not be complete. We recommend contacting the local school district to confirm school assignments for this home.
Get pre-qualified for a loan
At Zillow Home Loans, we can pre-qualify you in as little as 5 minutes with no impact to your credit score.An equal housing lender. NMLS #10287.

