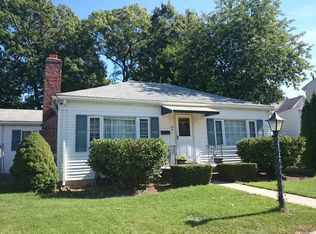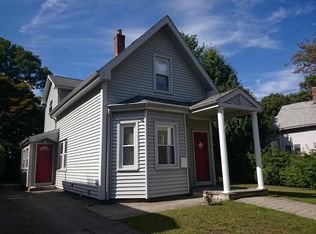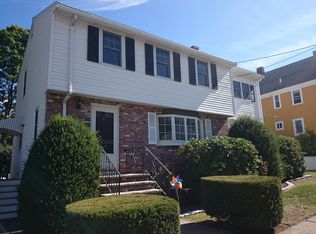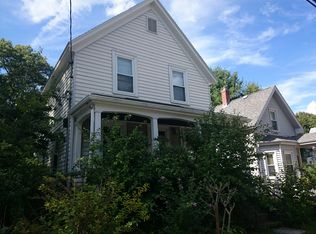This modern, well kept cape style home is located at the end of a cul-de-sac with attention to detail in every room. Enter to a young, updated open concept kitchen and dining room with fireplace and custom mantel, counter seating at the extended peninsula, and professional series stainless steel appliances. A picture window and glass slider allow natural light to pour in to this fantastic space! Recessed lighting, hardwood floors, wooden interior doors, gleaming crown mouldings, and carefully selected hardware and light fixtures accent it all. Pass by a half bath with laundry on your way to the master suite with walk-in closet and private bathroom featuring fully tiled & glass door shower and custom vanity. Upstairs find two good sized bedrooms, great closet space and a full bathroom with jetted tub. On the lower level you will find a partially finished basement with family room and custom built wet bar. Walk up and out to a spacious backyard fantastic for entertaining with huge patio and movie screen! Other exterior features include raised vegetable garden bed, play area, automated sprinkler system and maintenance-free decking for front and side stairs. HVAC, electrical, plumbing, roof, and on-demand water heater have all been updated in last 5-10 years. Close to public transportation, and all Route 1 has to offer.
This property is off market, which means it's not currently listed for sale or rent on Zillow. This may be different from what's available on other websites or public sources.



