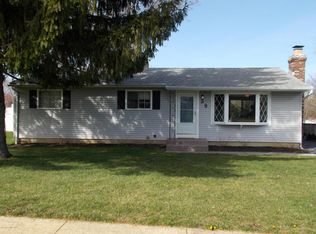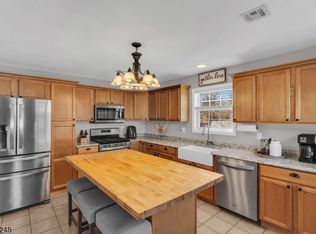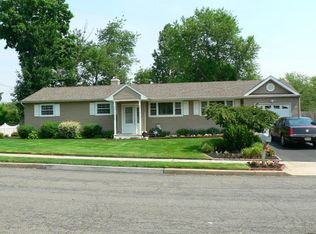Come and see this immaculate 4 bed 1.5 bath home in the Ramtown section of Howell. This home features a huge family room, a newer kitchen with a center island, 4 spacious bedrooms with lots of recessed lights and ceiling fans. The entire interior has been freshly painted and every corner of this home is updated and lovingly cared for. The property is professionally landscaped with underground sprinkler system and extensive paver-walkways, and the huge backyard features a large paver patio that extends to the treks deck and swimming pool, beautiful trees and completed fenced-in outdoor space is great for entertaining. It even has a finished man-cave in the backyard! The location is just perfect for the commuters, only 3 minutes to the GSP.
This property is off market, which means it's not currently listed for sale or rent on Zillow. This may be different from what's available on other websites or public sources.


