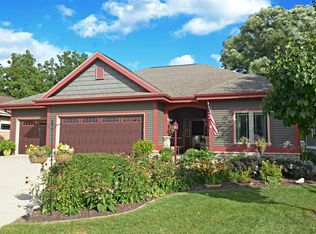Closed
$510,000
30 Oak Ridge Trail, Deerfield, WI 53531
3beds
2,013sqft
Single Family Residence
Built in 2015
10,018.8 Square Feet Lot
$534,300 Zestimate®
$253/sqft
$2,779 Estimated rent
Home value
$534,300
$497,000 - $572,000
$2,779/mo
Zestimate® history
Loading...
Owner options
Explore your selling options
What's special
Parade-quality ranch w/ desirable split bed layout & manicured landscape! The open vaulted great room is sunny & spacious w/ wood floors, dramatic fireplace & vaulted ceilings. The designer kitchen features custom tile backsplash, big island/breakfast bar & walk-in pantry! Dining opens to sunroom w/ multiple windows (currently with free-standing bar across back wall of windows). Patio doors lead to a big deck & steps down to a huge firepit area! Owners suite boasts tray ceiling, large bath w/ more custom tile & WIC. Lower level has great exposure w/ full-size windows and finished Office area & options for 4th bdrm & plumbed bath & wet bar, plus bonus stairs up 3 car garage. Located next to a great park w/ splash pad and minutes to Madison!
Zillow last checked: 8 hours ago
Listing updated: July 19, 2024 at 08:11pm
Listed by:
Alan Mikkelson Pref:608-347-3444,
EXP Realty, LLC
Bought with:
Keleigh Gassen
Source: WIREX MLS,MLS#: 1975500 Originating MLS: South Central Wisconsin MLS
Originating MLS: South Central Wisconsin MLS
Facts & features
Interior
Bedrooms & bathrooms
- Bedrooms: 3
- Bathrooms: 2
- Full bathrooms: 2
- Main level bedrooms: 3
Primary bedroom
- Level: Main
- Area: 182
- Dimensions: 14 x 13
Bedroom 2
- Level: Main
- Area: 121
- Dimensions: 11 x 11
Bedroom 3
- Level: Main
- Area: 121
- Dimensions: 11 x 11
Bathroom
- Features: Stubbed For Bathroom on Lower, At least 1 Tub, Master Bedroom Bath: Full, Master Bedroom Bath, Master Bedroom Bath: Walk-In Shower
Dining room
- Level: Main
- Area: 143
- Dimensions: 13 x 11
Kitchen
- Level: Main
- Area: 168
- Dimensions: 14 x 12
Living room
- Level: Main
- Area: 240
- Dimensions: 15 x 16
Office
- Level: Lower
- Area: 156
- Dimensions: 12 x 13
Heating
- Natural Gas, Forced Air
Cooling
- Central Air
Appliances
- Included: Range/Oven, Refrigerator, Dishwasher, Microwave, Disposal
Features
- Walk-In Closet(s), Cathedral/vaulted ceiling, Breakfast Bar, Pantry, Kitchen Island
- Flooring: Wood or Sim.Wood Floors
- Basement: Full,Exposed,Full Size Windows,Partially Finished,8'+ Ceiling,Radon Mitigation System,Concrete
Interior area
- Total structure area: 2,013
- Total interior livable area: 2,013 sqft
- Finished area above ground: 1,857
- Finished area below ground: 156
Property
Parking
- Total spaces: 3
- Parking features: 3 Car, Attached, Garage Door Opener, Basement Access
- Attached garage spaces: 3
Features
- Levels: One
- Stories: 1
- Patio & porch: Deck
Lot
- Size: 10,018 sqft
- Features: Sidewalks
Details
- Parcel number: 071221360451
- Zoning: Res
- Special conditions: Arms Length
Construction
Type & style
- Home type: SingleFamily
- Architectural style: Ranch
- Property subtype: Single Family Residence
Materials
- Vinyl Siding, Stone
Condition
- 6-10 Years
- New construction: No
- Year built: 2015
Utilities & green energy
- Sewer: Public Sewer
- Water: Public
- Utilities for property: Cable Available
Green energy
- Green verification: Green Built Home Cert
Community & neighborhood
Location
- Region: Deerfield
- Subdivision: Savannah Parks
- Municipality: Deerfield
Price history
| Date | Event | Price |
|---|---|---|
| 7/19/2024 | Sold | $510,000+3%$253/sqft |
Source: | ||
| 5/28/2024 | Contingent | $495,000$246/sqft |
Source: | ||
| 5/21/2024 | Listed for sale | $495,000+62.8%$246/sqft |
Source: | ||
| 6/30/2016 | Sold | $304,000+679.5%$151/sqft |
Source: Public Record Report a problem | ||
| 4/6/2015 | Sold | $39,000$19/sqft |
Source: Public Record Report a problem | ||
Public tax history
| Year | Property taxes | Tax assessment |
|---|---|---|
| 2024 | $7,019 -2.2% | $359,500 |
| 2023 | $7,179 +10.1% | $359,500 |
| 2022 | $6,517 -5% | $359,500 |
Find assessor info on the county website
Neighborhood: 53531
Nearby schools
GreatSchools rating
- 8/10Deerfield Elementary SchoolGrades: PK-6Distance: 0.3 mi
- 6/10Deerfield Middle SchoolGrades: 7-8Distance: 0.4 mi
- 4/10Deerfield High SchoolGrades: 9-12Distance: 0.4 mi
Schools provided by the listing agent
- Elementary: Deerfield
- Middle: Deerfield
- High: Deerfield
- District: Deerfield
Source: WIREX MLS. This data may not be complete. We recommend contacting the local school district to confirm school assignments for this home.

Get pre-qualified for a loan
At Zillow Home Loans, we can pre-qualify you in as little as 5 minutes with no impact to your credit score.An equal housing lender. NMLS #10287.
