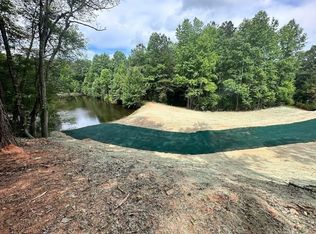Exquisite 5bd/4.5 ba custom home on stocked pond and corner lot of 2.62 ac. This house has it all. Craftsman columns, gourmet kitchen, rocking chair front porch all on a fully finished walk out basement accessible by stairs and chairlift with eat-in kitchen, granite countertops, greatroom and Master Suite. The gorgeous master suite sits on the main level with his and hers walk-in closets. This house has a NEW roof and zoned HVAC per level. Don't miss out on this fabulous piece of paradise. Solar panels, wired landscape lighting, encapsulated crawl space, gravel path to lake.
This property is off market, which means it's not currently listed for sale or rent on Zillow. This may be different from what's available on other websites or public sources.

