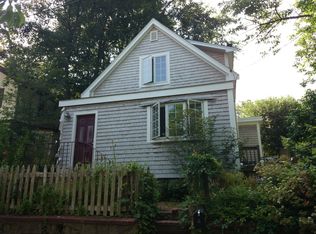Looking for a calming and private setting and still be minutes away from the heart of the city? Then you just found the perfect urban oasis! Welcome to 30 Oak Rd, a charming, functional, well kept and sun-filled Colonial located in the desirable West Roxbury neighborhood. It boats a flow-through living room and dining room area, a beautiful kitchen with stainless steel appliances and granite countertops, 3 bedrooms, 2 well proportioned bathrooms and as a bonus there is additional space on the attic and basement either for storage or entertainment. Many of the recent updates include electric, plumbing, heating system, ceilings, insulation and walls. Come and enjoy a haven of tranquility on its colorful, relaxing and private outdoor space. Take a look to the virtual tour and be prepared for this to be "love at first sight"
This property is off market, which means it's not currently listed for sale or rent on Zillow. This may be different from what's available on other websites or public sources.
