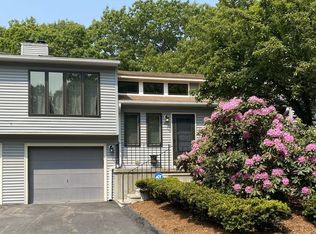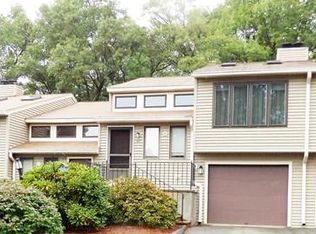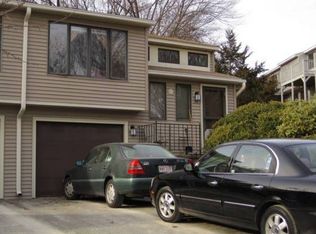Sold for $365,000
$365,000
30 Nottingham Rd, Grafton, MA 01519
3beds
1,600sqft
Condominium, Townhouse
Built in 1987
24.06 Acres Lot
$366,600 Zestimate®
$228/sqft
$2,667 Estimated rent
Home value
$366,600
$341,000 - $396,000
$2,667/mo
Zestimate® history
Loading...
Owner options
Explore your selling options
What's special
Bright, spacious townhouse in desirable South Grafton's Bruce Hollow II! This home shines with updated gas heat/AC, bay/transom windows, & durable laminate flooring. Enjoy the vaulted living room with a skylight and cozy fireplace. The kitchen features white cabinets, quartz counters, & a tongue-and-groove backsplash. The primary bedroom with double closets & vaulted ceiling on the first floor. A second bedroom walks out to the deck. The flexible, finished lower level has a spacious room (3rd bedroom or flex room) & full bath that complete this must-see home. Minutes to Grafton Center, shopping, major routes & the commuter rail. Come see it today!
Zillow last checked: 8 hours ago
Listing updated: January 02, 2026 at 06:44am
Listed by:
Carla Horn 774-573-1294,
ERA Key Realty Services 508-234-0550
Bought with:
Roman Khitrik
Keller Williams Realty
Source: MLS PIN,MLS#: 73398346
Facts & features
Interior
Bedrooms & bathrooms
- Bedrooms: 3
- Bathrooms: 2
- Full bathrooms: 2
Primary bedroom
- Features: Ceiling Fan(s), Vaulted Ceiling(s), Closet, Flooring - Laminate
Bedroom 2
- Features: Closet, Flooring - Laminate, Slider
Bedroom 3
- Features: Closet, Flooring - Laminate
Primary bathroom
- Features: No
Bathroom 1
- Features: Bathroom - Full, Bathroom - With Tub & Shower, Flooring - Stone/Ceramic Tile
Bathroom 2
- Features: Bathroom - Full, Bathroom - With Shower Stall, Flooring - Stone/Ceramic Tile
Dining room
- Features: Skylight, Vaulted Ceiling(s), Flooring - Laminate
- Level: Main
Kitchen
- Features: Skylight, Flooring - Laminate, Countertops - Stone/Granite/Solid, Countertops - Upgraded
- Level: Main
Living room
- Features: Skylight, Ceiling Fan(s), Vaulted Ceiling(s), Flooring - Laminate, Window(s) - Bay/Bow/Box, Recessed Lighting
- Level: Main
Heating
- Forced Air, Natural Gas
Cooling
- Central Air
Appliances
- Included: Range, Dishwasher, Microwave, Refrigerator
- Laundry: Flooring - Vinyl, In Unit, Electric Dryer Hookup, Washer Hookup
Features
- Internet Available - Broadband
- Flooring: Tile, Laminate
- Doors: Storm Door(s)
- Windows: Insulated Windows
- Has basement: Yes
- Number of fireplaces: 1
- Fireplace features: Living Room
- Common walls with other units/homes: 2+ Common Walls
Interior area
- Total structure area: 1,600
- Total interior livable area: 1,600 sqft
- Finished area above ground: 1,300
- Finished area below ground: 300
Property
Parking
- Total spaces: 2
- Parking features: Under, Off Street, Paved
- Attached garage spaces: 1
- Uncovered spaces: 1
Features
- Patio & porch: Deck - Composite
- Exterior features: Deck - Composite, Garden, Rain Gutters, Professional Landscaping
Lot
- Size: 24.06 Acres
Details
- Parcel number: M:0083 B:0930 L:0009.B,1527106
- Zoning: RMF
Construction
Type & style
- Home type: Townhouse
- Property subtype: Condominium, Townhouse
Materials
- Frame
- Roof: Shingle
Condition
- Year built: 1987
Utilities & green energy
- Electric: Circuit Breakers, 100 Amp Service
- Sewer: Public Sewer
- Water: Public
- Utilities for property: for Electric Range, for Electric Dryer, Washer Hookup
Green energy
- Energy efficient items: Thermostat
Community & neighborhood
Community
- Community features: Public Transportation, Shopping, Stable(s), Highway Access, House of Worship, Public School, T-Station
Location
- Region: Grafton
HOA & financial
HOA
- HOA fee: $430 monthly
- Services included: Insurance, Maintenance Structure, Road Maintenance, Maintenance Grounds, Snow Removal, Trash, Reserve Funds
Other
Other facts
- Listing terms: Contract
Price history
| Date | Event | Price |
|---|---|---|
| 12/29/2025 | Sold | $365,000-5.2%$228/sqft |
Source: MLS PIN #73398346 Report a problem | ||
| 10/30/2025 | Price change | $384,999-1.3%$241/sqft |
Source: MLS PIN #73398346 Report a problem | ||
| 8/28/2025 | Price change | $389,900-2.5%$244/sqft |
Source: MLS PIN #73398346 Report a problem | ||
| 7/2/2025 | Listed for sale | $399,900+21.2%$250/sqft |
Source: MLS PIN #73398346 Report a problem | ||
| 10/7/2022 | Listing removed | $329,900$206/sqft |
Source: MLS PIN #73044488 Report a problem | ||
Public tax history
| Year | Property taxes | Tax assessment |
|---|---|---|
| 2025 | $4,458 +0.9% | $319,800 +3.6% |
| 2024 | $4,419 +3.9% | $308,800 +14% |
| 2023 | $4,254 +11.4% | $270,800 +19.8% |
Find assessor info on the county website
Neighborhood: 01519
Nearby schools
GreatSchools rating
- 7/10North Street Elementary SchoolGrades: 2-6Distance: 1.1 mi
- 8/10Grafton Middle SchoolGrades: 7-8Distance: 0.8 mi
- 8/10Grafton High SchoolGrades: 9-12Distance: 0.7 mi
Schools provided by the listing agent
- Elementary: Grafton
- Middle: Grafton
- High: Grafton
Source: MLS PIN. This data may not be complete. We recommend contacting the local school district to confirm school assignments for this home.
Get a cash offer in 3 minutes
Find out how much your home could sell for in as little as 3 minutes with a no-obligation cash offer.
Estimated market value$366,600
Get a cash offer in 3 minutes
Find out how much your home could sell for in as little as 3 minutes with a no-obligation cash offer.
Estimated market value
$366,600


