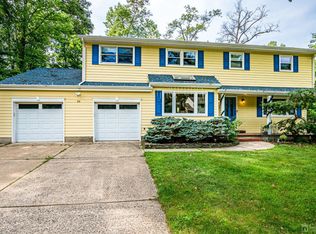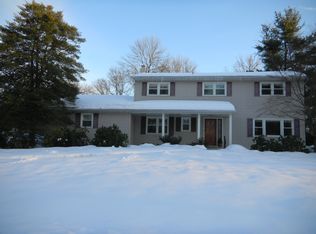WOW! Expanded 4 bed 2.5 bath Split* Unique open-floor-plan home situated on almost park like 0.4 acre lot* Multiple windows give a Sun-Kissed feel* Main floor features 1 bedroom/office, half bath and the spacious family rm wt Gas fireplace* A few steps up - Formal Living room and Dining room lead to an expanded- updated kitchen wt breakfast nook that overlook a private stunning park-like backyard wt serene Koi pond* Perfect oasis for Work-at-home, staycation & entertaining* Upper level features the Large main bedroom and attached bath, 2 more bedrooms and full bath* Finished basement* Updates Galore:2006 Roof & AC, 2011 Fence, 2012 Porch off kitchen, 2016 HVAC & Water heater, 2017 Gas Fireplace * Excellent Edison Schools (JP Stevens) *Close to NJ Transit train station-(Metropark & Metuchen)* Library* Tennis Courts* Shopping* Menlo Park Mall* JFK hospital & major roads* This home has it all- Price, Location & Layout! Just Unpack!!!
This property is off market, which means it's not currently listed for sale or rent on Zillow. This may be different from what's available on other websites or public sources.

