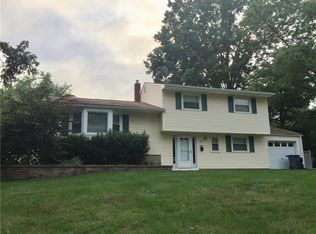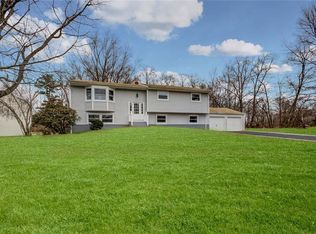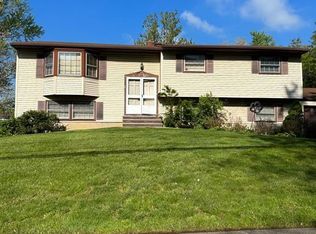Sold for $670,000
$670,000
30 Norton Rd, East Brunswick, NJ 08816
5beds
2,395sqft
Single Family Residence
Built in 1963
0.42 Acres Lot
$670,700 Zestimate®
$280/sqft
$3,948 Estimated rent
Home value
$670,700
$610,000 - $738,000
$3,948/mo
Zestimate® history
Loading...
Owner options
Explore your selling options
What's special
Remodeled BiLevel Home in Lawrence Brook/Birchwood in East Brunswick. 5 Bedrooms, 3 Beautifully Updated Bathrooms and updated Kitchen. This home features new vinyl plank flooring throughout and has been freshly painted. The main floor includes a welcoming foyer, a large kitchen with a breakfast nook, dining room, and living room. The spacious primary bedroom offers a fully remodeled suite bathroom. Home boasts 3 bedrooms on the upper level and 2 on the lower level, the home is very spacious. The family room leads to the patio and large backyard. The lower level also includes a separate suite with a full bathroom, second kitchen, den area, as well as a convenient laundry room. The driveway allows for parking, and the garages have been converted into 2 storage rooms and 1 bedroom. Additional features include hardwood floors, 2 large family rooms, and a prime corner location. A must see with a unique interior layout! Roof 3 yrs old and furance aprox 5 yrs old. Newer washer/dryer. Situated in a top rated school district, the property is close to NYC transportation, East Brunswick public schools, Rutgers University, Robert Wood Hospital and shopping centers.
Zillow last checked: 8 hours ago
Listing updated: May 29, 2025 at 02:37pm
Listed by:
ALZIRA FARINHAS,
RE/MAX INNOVATION 732-298-6006,
RICHARD A. BAJADA,
RE/MAX INNOVATION
Source: All Jersey MLS,MLS#: 2511094R
Facts & features
Interior
Bedrooms & bathrooms
- Bedrooms: 5
- Bathrooms: 3
- Full bathrooms: 3
Primary bedroom
- Features: Full Bath
Bathroom
- Features: Stall Shower
Dining room
- Features: Formal Dining Room
Kitchen
- Features: 2nd Kitchen, Breakfast Bar, Kitchen Exhaust Fan, Pantry, Eat-in Kitchen, Separate Dining Area
Basement
- Area: 0
Heating
- Forced Air
Cooling
- Central Air, Attic Fan
Appliances
- Included: Dishwasher, Dryer, Gas Range/Oven, Exhaust Fan, Refrigerator, Washer, Kitchen Exhaust Fan, Gas Water Heater
Features
- Firealarm, Entrance Foyer, 2 Bedrooms, Great Room, Kitchen Second, Laundry Room, Bath Full, Family Room, 3 Bedrooms, Kitchen, Living Room, Bath Main, Dining Room, Attic
- Flooring: Ceramic Tile, Vinyl-Linoleum
- Has basement: No
- Number of fireplaces: 1
- Fireplace features: Free Standing
Interior area
- Total structure area: 2,395
- Total interior livable area: 2,395 sqft
Property
Parking
- Total spaces: 2
- Parking features: 2 Car Width, 3 Cars Deep, Asphalt, Garage, Attached
- Attached garage spaces: 2
- Has uncovered spaces: Yes
Features
- Levels: Two, Bi-Level
- Stories: 2
- Patio & porch: Patio
- Exterior features: Curbs, Patio, Sidewalk, Fencing/Wall, Yard
- Fencing: Fencing/Wall
Lot
- Size: 0.42 Acres
- Dimensions: 150.00 x 0.00
- Features: Near Shopping, Near Train, Corner Lot, Near Public Transit
Details
- Parcel number: 040060300000001001
- Zoning: R3
Construction
Type & style
- Home type: SingleFamily
- Architectural style: Bi-Level
- Property subtype: Single Family Residence
Materials
- Roof: Asphalt
Condition
- Year built: 1963
Utilities & green energy
- Gas: Natural Gas
- Sewer: Public Sewer
- Water: Public
- Utilities for property: Underground Utilities
Community & neighborhood
Security
- Security features: Fire Alarm
Community
- Community features: Curbs, Sidewalks
Location
- Region: East Brunswick
Other
Other facts
- Ownership: Fee Simple
Price history
| Date | Event | Price |
|---|---|---|
| 5/29/2025 | Sold | $670,000-0.7%$280/sqft |
Source: | ||
| 4/24/2025 | Contingent | $675,000$282/sqft |
Source: | ||
| 4/18/2025 | Price change | $675,000-3.4%$282/sqft |
Source: | ||
| 4/15/2025 | Price change | $699,000-4.2%$292/sqft |
Source: | ||
| 4/14/2025 | Price change | $729,900-2.7%$305/sqft |
Source: | ||
Public tax history
| Year | Property taxes | Tax assessment |
|---|---|---|
| 2025 | $11,255 | $95,200 |
| 2024 | $11,255 +2.8% | $95,200 |
| 2023 | $10,950 +0.3% | $95,200 |
Find assessor info on the county website
Neighborhood: 08816
Nearby schools
GreatSchools rating
- 7/10Lawrence Brook Elementary SchoolGrades: PK-4Distance: 0.4 mi
- 5/10Churchill Junior High SchoolGrades: 7-9Distance: 0.2 mi
- 9/10East Brunswick High SchoolGrades: 10-12Distance: 2.1 mi
Get a cash offer in 3 minutes
Find out how much your home could sell for in as little as 3 minutes with a no-obligation cash offer.
Estimated market value$670,700
Get a cash offer in 3 minutes
Find out how much your home could sell for in as little as 3 minutes with a no-obligation cash offer.
Estimated market value
$670,700


