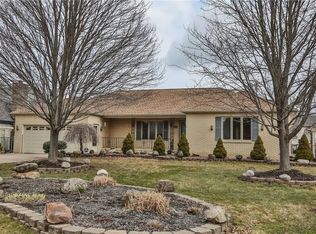Closed
$377,000
30 Northwind Way, Rochester, NY 14624
3beds
2,093sqft
Single Family Residence
Built in 1987
0.32 Acres Lot
$413,400 Zestimate®
$180/sqft
$2,646 Estimated rent
Home value
$413,400
$393,000 - $434,000
$2,646/mo
Zestimate® history
Loading...
Owner options
Explore your selling options
What's special
This meticulously maintained, original owner home has been beautifully cared for over the years. True pride in ownership is on display with numerous tasteful updates that stand the test of time; including full kitchen remodel, Acacia Hardwood floors, crown molding and more! The exterior had a facelift in 2018 with new paint, stamped concrete patio/walkway & stunning front door package. A thoughtfully designed floor plan creates multiple gathering spaces, a useful drop-zone area & comfortably sized 3 bedrooms. Gather this holiday season around a cozy fire! And enjoy the HUGE back deck in the warmer seasons. Make this conveniently located, move-in ready home yours! New Water Tank 2020. Delayed Negotiations until 10/10 at 9pm. Greenlight coming to the neighborhood in just a few weeks!
Zillow last checked: 8 hours ago
Listing updated: November 28, 2023 at 07:46am
Listed by:
Sarah Ann Panitsidis 585-349-6051,
Howard Hanna
Bought with:
Vyacheslav Svyrydyuk, 10401355520
Paragon Choice Realty LLC
Source: NYSAMLSs,MLS#: R1501795 Originating MLS: Rochester
Originating MLS: Rochester
Facts & features
Interior
Bedrooms & bathrooms
- Bedrooms: 3
- Bathrooms: 3
- Full bathrooms: 2
- 1/2 bathrooms: 1
- Main level bathrooms: 1
Heating
- Gas, Forced Air
Cooling
- Central Air
Appliances
- Included: Dryer, Dishwasher, Electric Oven, Electric Range, Disposal, Gas Water Heater, Microwave, Refrigerator, Washer
- Laundry: In Basement
Features
- Breakfast Bar, Ceiling Fan(s), Cathedral Ceiling(s), Separate/Formal Dining Room, Entrance Foyer, Eat-in Kitchen, Separate/Formal Living Room, Granite Counters, Pantry, Sliding Glass Door(s), Skylights, Loft, Bath in Primary Bedroom
- Flooring: Hardwood, Tile, Varies
- Doors: Sliding Doors
- Windows: Skylight(s)
- Basement: Full,Partially Finished,Sump Pump
- Number of fireplaces: 1
Interior area
- Total structure area: 2,093
- Total interior livable area: 2,093 sqft
Property
Parking
- Total spaces: 2.5
- Parking features: Attached, Garage, Storage, Driveway, Garage Door Opener
- Attached garage spaces: 2.5
Features
- Levels: Two
- Stories: 2
- Patio & porch: Deck, Patio
- Exterior features: Concrete Driveway, Deck, Patio
Lot
- Size: 0.32 Acres
- Dimensions: 85 x 165
- Features: Rectangular, Rectangular Lot, Residential Lot
Details
- Additional structures: Shed(s), Storage
- Parcel number: 2638891320200005052000
- Special conditions: Standard
Construction
Type & style
- Home type: SingleFamily
- Architectural style: Two Story
- Property subtype: Single Family Residence
Materials
- Brick, Cedar, Vinyl Siding, Copper Plumbing
- Foundation: Block
- Roof: Asphalt
Condition
- Resale
- Year built: 1987
Utilities & green energy
- Electric: Circuit Breakers
- Sewer: Connected
- Water: Connected, Public
- Utilities for property: Sewer Connected, Water Connected
Community & neighborhood
Security
- Security features: Security System Owned
Location
- Region: Rochester
- Subdivision: Country Shire Estate
Other
Other facts
- Listing terms: Cash,Conventional,FHA,VA Loan
Price history
| Date | Event | Price |
|---|---|---|
| 11/28/2023 | Sold | $377,000+26.1%$180/sqft |
Source: | ||
| 10/11/2023 | Pending sale | $299,000$143/sqft |
Source: | ||
| 10/4/2023 | Listed for sale | $299,000$143/sqft |
Source: | ||
Public tax history
| Year | Property taxes | Tax assessment |
|---|---|---|
| 2024 | -- | $377,000 +83.9% |
| 2023 | -- | $205,000 |
| 2022 | -- | $205,000 |
Find assessor info on the county website
Neighborhood: 14624
Nearby schools
GreatSchools rating
- 8/10Fairbanks Road Elementary SchoolGrades: PK-4Distance: 3.6 mi
- 6/10Churchville Chili Middle School 5 8Grades: 5-8Distance: 3.6 mi
- 8/10Churchville Chili Senior High SchoolGrades: 9-12Distance: 3.7 mi
Schools provided by the listing agent
- Elementary: Fairbanks Road Elementary
- Middle: Churchville-Chili Middle
- High: Churchville-Chili Senior High
- District: Churchville-Chili
Source: NYSAMLSs. This data may not be complete. We recommend contacting the local school district to confirm school assignments for this home.
