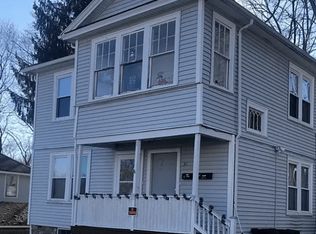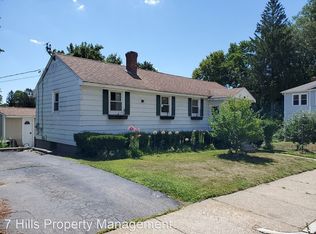Come see this well maintained 2 family home with off street parking and 2 car detached garage. Perfect for Owner Occupied or an Investor. Each floor is spacious with large living room, large eat in kitchen and three bedrooms. Each unit has it's own hot water heater, boiler, electrical panel and separate laundry hook ups in basement. There is a landlord meter as well. Tenant pays their own utilities. Small fenced in yard with deck off of the first floor. There is an additional finished room in basement for first floor currently used as a family room. Owners live on first floor. Showings will start Sunday December 20th between 2-4 p.m. Must have an appointment. Appointments will be made at 1/2 hour intervals. Due to COVID restrictions masks, gloves and small parties only.
This property is off market, which means it's not currently listed for sale or rent on Zillow. This may be different from what's available on other websites or public sources.

